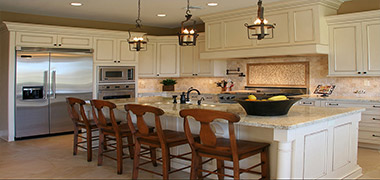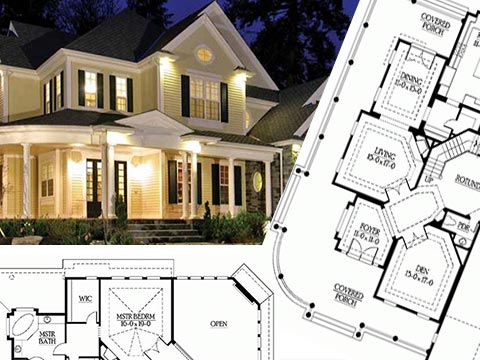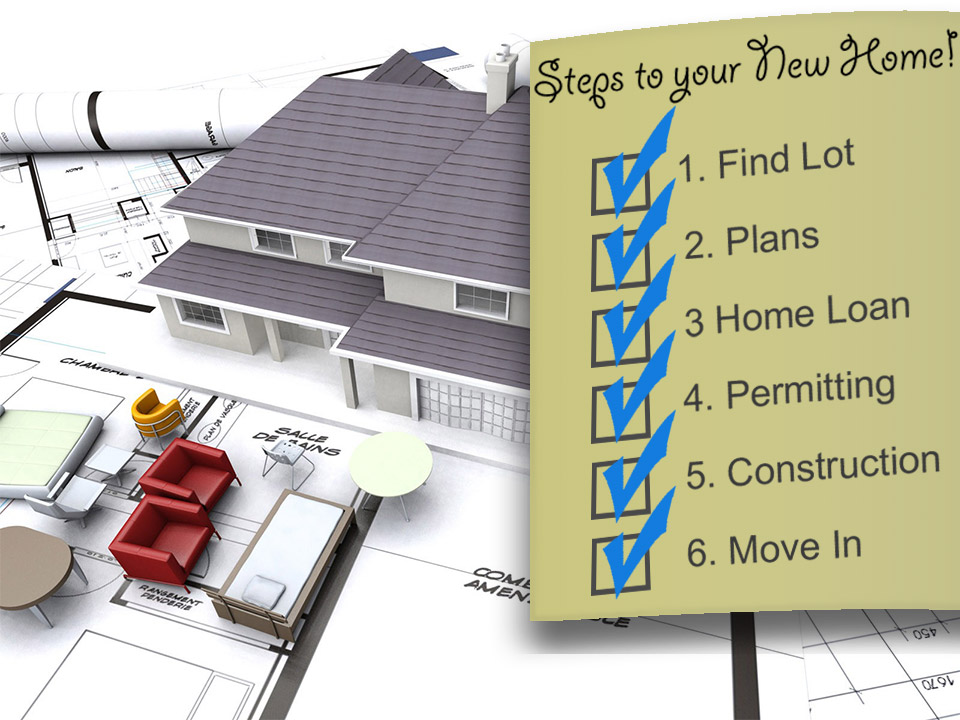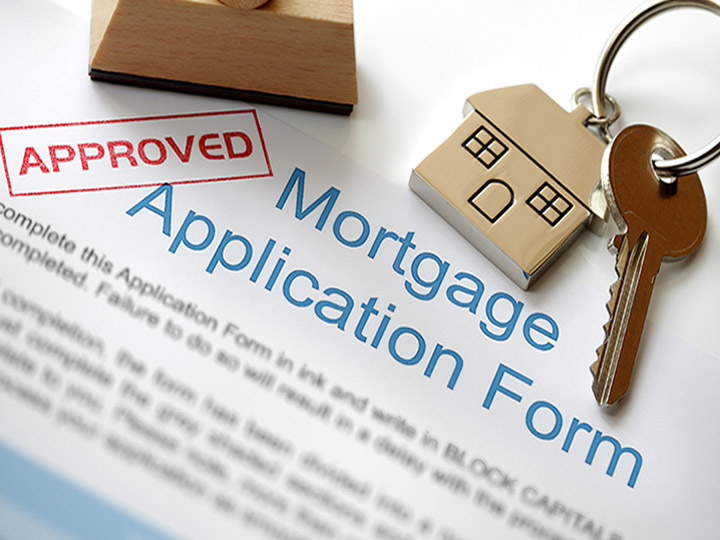



There is nothing "standard" about our included custom features
Our pricing includes surveys, permitting, impact fees, plan assistance and design, engineering, well and septic, along with the following "Not So Standard" features
Interior features
•Timberlake cabinetry- Choose from any Timberlake cabinet, Portfolio Collection or Portfolio Select, the choice is yours! Cherry and custom glaze optional. (www.Timberlake.com)
•Granite counter tops (3 centimeter) in bathrooms w/under mount oval or square china sinks
•Granite counter tops in kitchen w/stainless under mount sink and disposal (3 centimeter)
•Tile backsplash in the kitchen
•Delta, single handle, chrome faucet w/pull out sprayer
•Up to 18", high quality porcelain tile flooring in kitchen, breakfast nook, baths, laundry and adjoining halls
•$8,000+ appliance allowances
•5 1/4” crown molding in any 3 rooms with 5 1/2” solid wood baseboard throughout the home
•Wood window sills and aprons
•10 foot ceilings plus ceiling details
•High quality Sherwin-Williams paints. We spray and back roll every coat to ensure proper paint thickness.
•Plush carpeting (50+ ounces/yard plush carpeting, twice the weight of builder grade carpeting) includes high quality 8# pad
•Custom tile patterns for the bathroom and shower surrounds are included into the design. We want your tile to look amazing!
•High quality acrylic garden tub or free standing in the master bathroom
•Exhaust fans in all bathrooms
•5 telephone jacks and 5 cable outlets
•Complete security system
•Surround sound prewire in the great room and stereo prewire on the lanai
•Decora light switches
•Recessed lighting cans as per plan and fluorescent lighting included
•$3,000+ lighting allowance
•15+ SEER Lennox HVAC equipment with Honeywell Pro 8000 thermostat/humidistat
•Single ODL leaded glass front door
•8' tall interior and exterior doors, several styles to choose from
Green Features
•Water conserving, elongated, comfort height toilets
•Ceiling fan switching for bedrooms, family room, office, and bonus room and lanai
•Honeywell Pro 8000 thermostat with humidity control
Exterior features
•Front and rear porch concrete pavers
•3-block stem wall foundation
•All footers for exterior walls and even porches are 10” x 20” with 3-#5 rebar
•3,000 psi concrete, slab, driveway, and lintels
•PVC plumbing
•All sub floors 23/32 tongue and groove, water-resistant flooring
•Ceiling joist as per plans
•6/12 roof pitch
•Exterior wall sheathing 30-year waterproof Zip Wall System plus Tyvek!
•Exterior roof sheathing 30-year waterproof Zip Roof System plus 30# felt!
•$3,500+ front door allowance
•30-year GAF dimensional fungus resistant shingles with off-ridge vents
•8' tall, metal raised panel, overhead garage doors
•Openers on all overhead garage doors
•3 all-weather GFI electrical outlets
•Water spigots on 3 sides
•Well (up to $8,000)
•Septic with lift station as needed (up to $10,000)
•Generous landscaping package provided for the front of the home
•4-Zone irrigation
•County required street and yard trees
•Up to 15 pallets Bahia sod
•50-three gallon plants
•30-one gallon plants
•2 accent trees including dwarf magnolia, crepe myrtle, ligustrum...
•Pine Bark nuggets around front landscape
Green Features
•High efficiency 15+ seer HVAC systems
•Plastpro fiberglass exterior doors
•Attic insulation blown, R-38
•Dow Blue Styrofoam insulation on block walls
•Radiant barrier installed in attic (optional)
•Core fill in exterior block walls bringing total R-value to 18+ (optional)
•Low E double insulated Lawson windows offering energy efficiency and noise reduction





