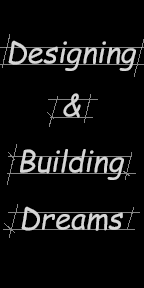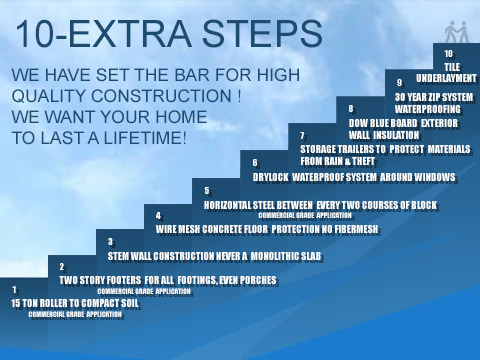
The exterior of this beautiful French Country home will grab everyone's attention. The separate porches, the circular stair tower, and the 45 degree garage all add to the charm. The interior of the home offers a great room plan with 4+ bedrooms, bonus room and loft.
| Style | French Country |
| Bedrooms | 4 |
| Bathrooms | 4 |
| Stories | 2 |
| Garage Size | 3 |
| Living Square Footage | 4,359 |
| Total Square Footage (including bonus) | 7617 |

First Floor

Second Floor
PREVIOUS / NEXT
Plan Groups
For more plans, choose from any site including: Homeplans.com, Eplans.com, Saterdesign.com, Dongardner.com, or Architecturaldesigns.com. Modifications can be made to any plan. *Square footages to this plan may have been adjusted for exterior block wall construction.





