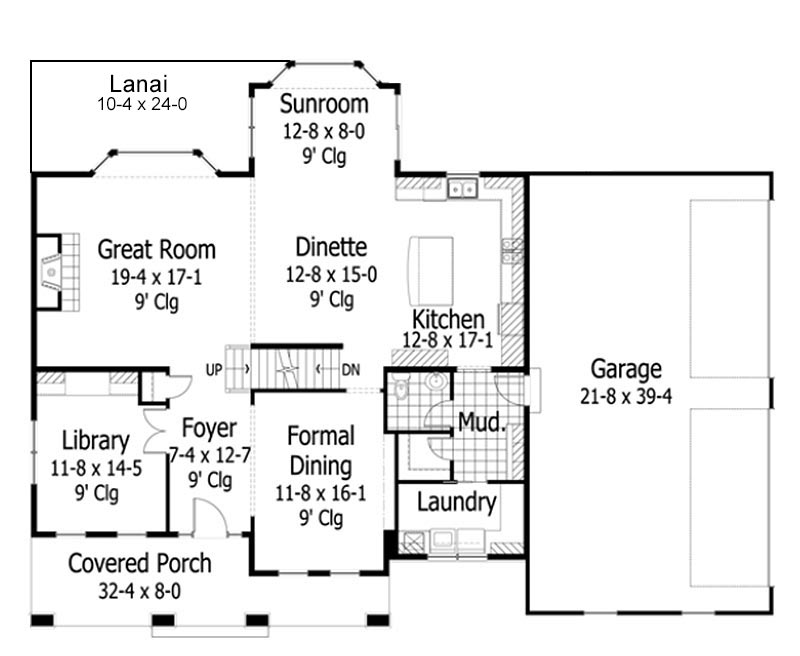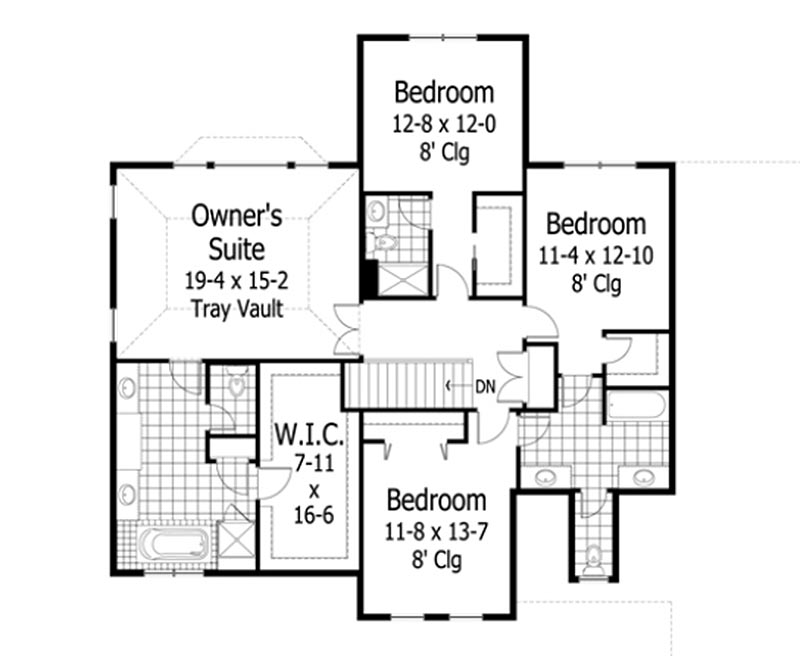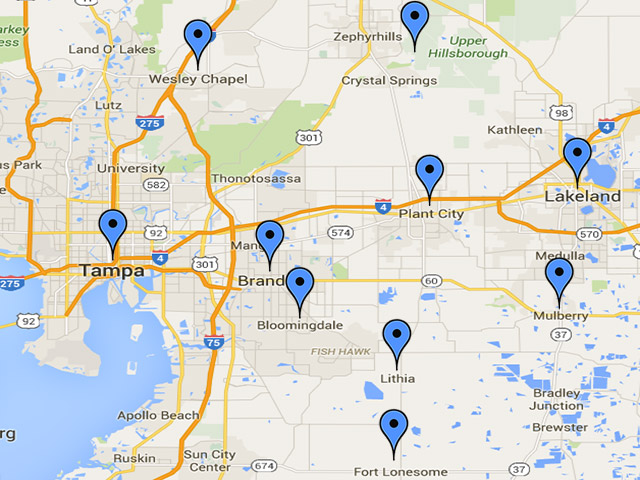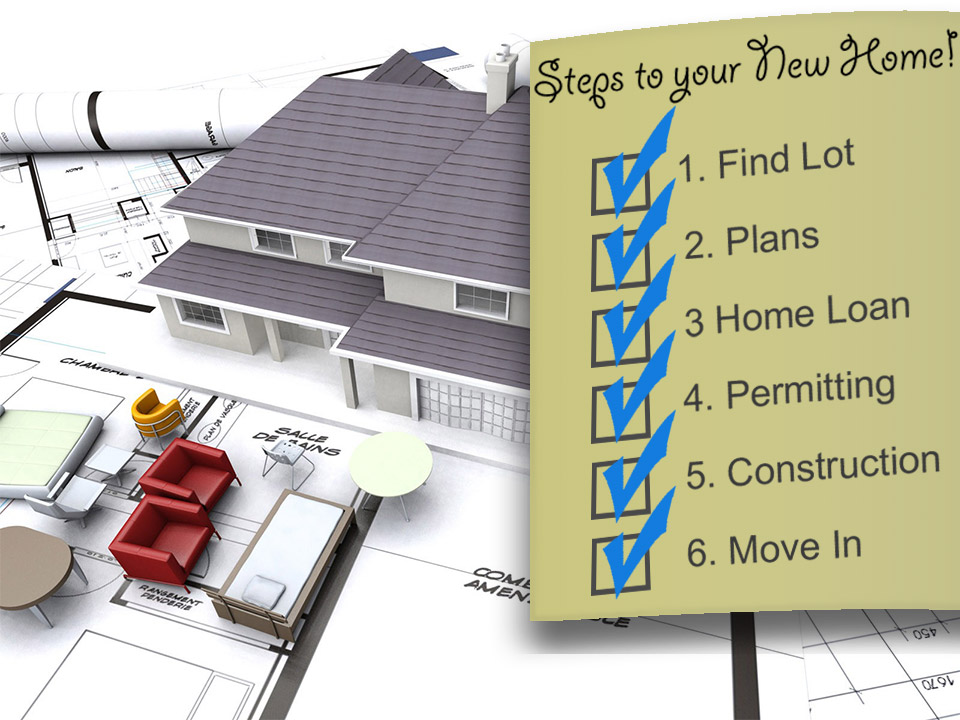
A stunning exterior to this Country Craftsman home includes 5 front facing gables, stone, shakes and tapered columns, all for visual interest. The popular great room, dinette and kitchen configuration is very popular today and makes for great family and entertaining space. The mudroom has cubbies and is separate from the laundry which has windows to the front of the home.
| Style | Country Craftsman |
| Bedrooms | 4 |
| Bathrooms | 3.5 |
| Stories | 2 |
| Garage Size | 4 |
| Living Sq. Ft.* | 3,313 |
| Total Sq. Ft. | 4,605 |
| Plan Number | #51-453 |
| Width/Depth | 67' x 51' |

First Floor

Second Floor
PREVIOUS / NEXT
Plan Groups
For more plans, choose from any site including: Homeplans.com, Eplans.com, Saterdesign.com, Dongardner.com, or Architecturaldesigns.com. Modifications can be made to any plan. *Square footages to this plan may have been adjusted for exterior block wall construction.





