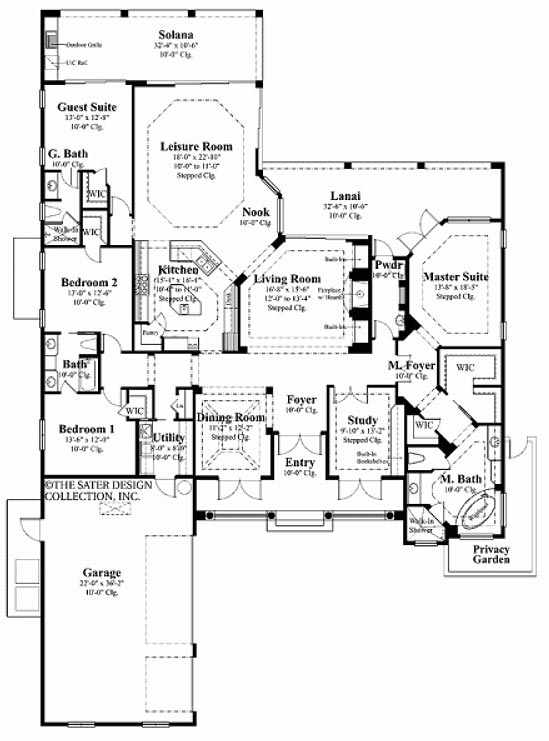
Symmetry and balance are achieved using arches and dormers on the facade of this Mediterranean charmer. The kitchen has cabinet space to spare and the oversized leisure room will allow for great entertaining. Both the study and the dining room open up to the front porch with double French doors while the living room opens to the outside with a triple pocket door. This is a very nicely laid out design with all of the features.
| Style | Mediterranean |
| Bedrooms | 4 |
| Bathrooms | 3.5 |
| Stories | 1 |
| Garage Size | 3 |
| Living Sq. Ft.* | 3,331 |
| Total Sq. Ft. | 4,850 |
| Plan Number | HWEPL68284 |
| Width/Depth | 68'8" x 106' |

First Floor
PREVIOUS / NEXT
Plan Groups
For more plans, choose from any site including: Homeplans.com, Eplans.com, Saterdesign.com, Dongardner.com, or Architecturaldesigns.com. Modifications can be made to any plan. *Square footages to this plan may have been adjusted for exterior block wall construction.





