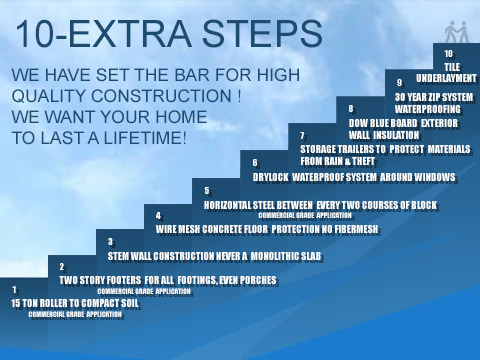
Crisp detailing, shakes and transom windows add to the Craftsman charm. Amazing master suite, large kitchen and nook and step down family room with fireplace accent the interior of this beautiful home.
| Style | Craftsman |
| Bedrooms | 4 |
| Bathrooms | 3.5 |
| Stories | 2 |
| Garage Size | 3 |
| Living Square Footage | 3,778 (w/bonus) |
| Total Square Footage | 5,087 |
| Plan Number | HWEPL55958 |
| Width/Depth | 74' x 60' |

First Floor

Second Floor
PREVIOUS / NEXT
Plan Groups
For more plans, choose from any site including: Homeplans.com, Eplans.com, Saterdesign.com, Dongardner.com, or Architecturaldesigns.com. Modifications can be made to any plan. *Square footages to this plan may have been adjusted for exterior block wall construction.





