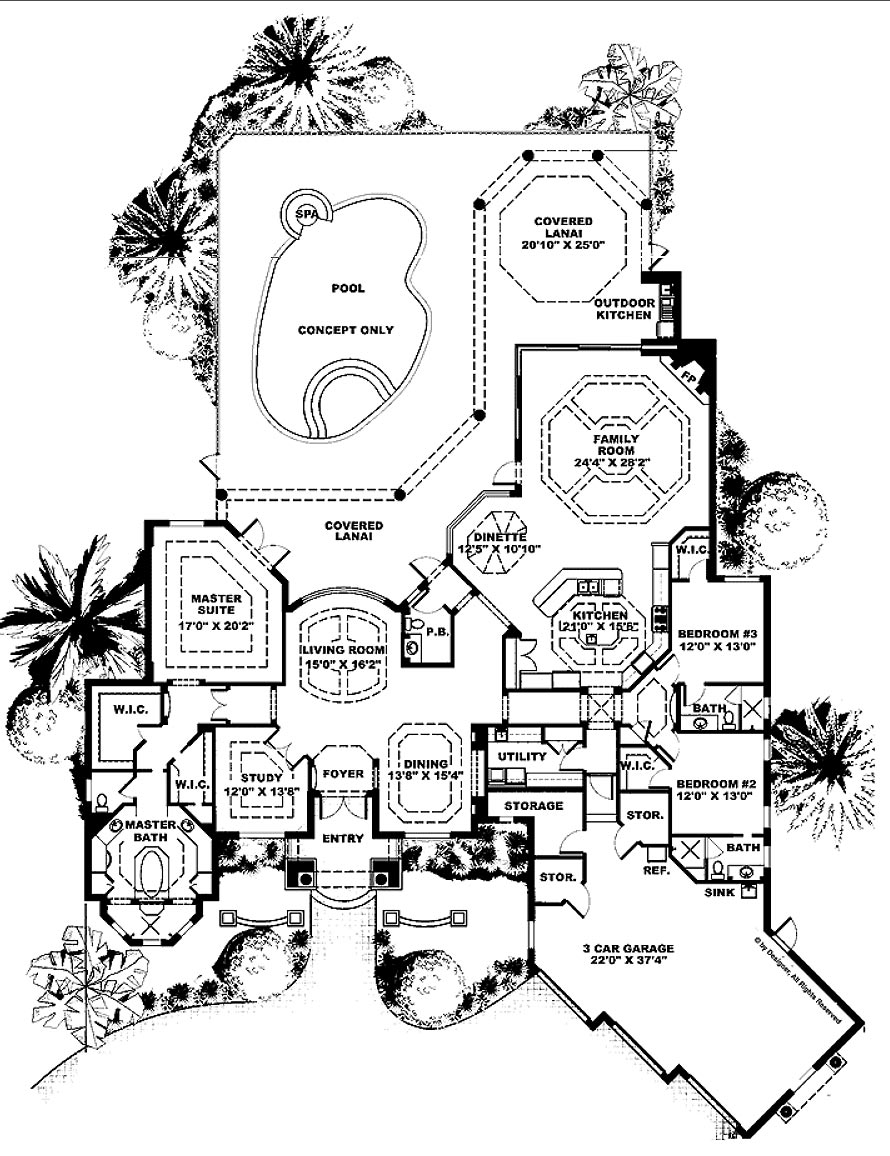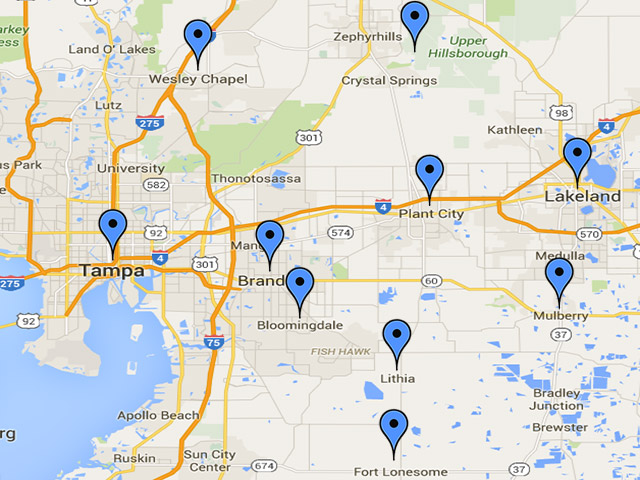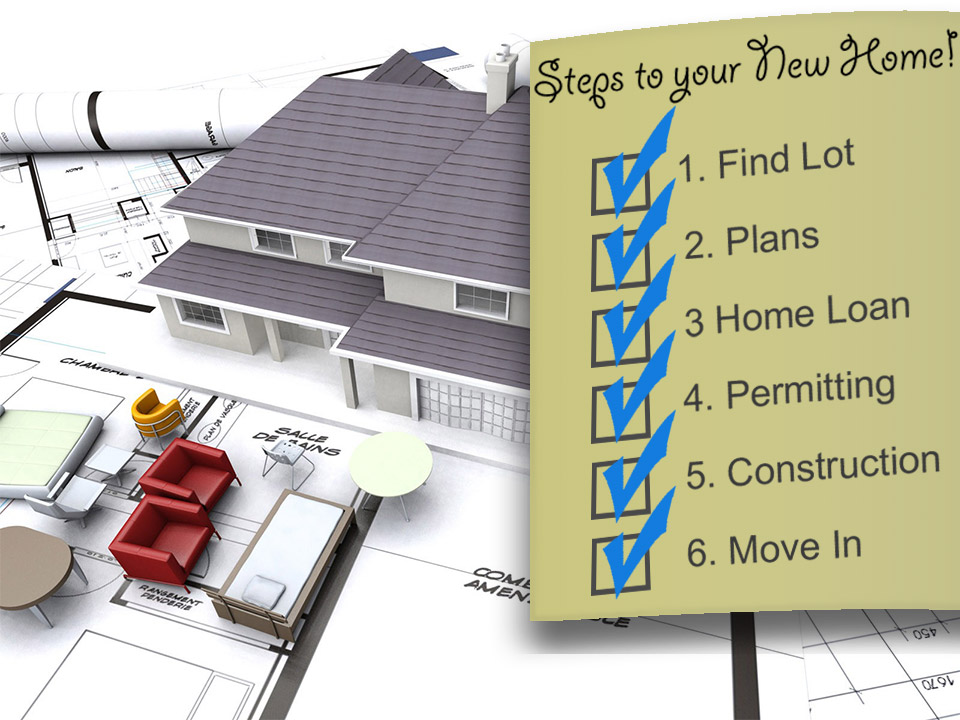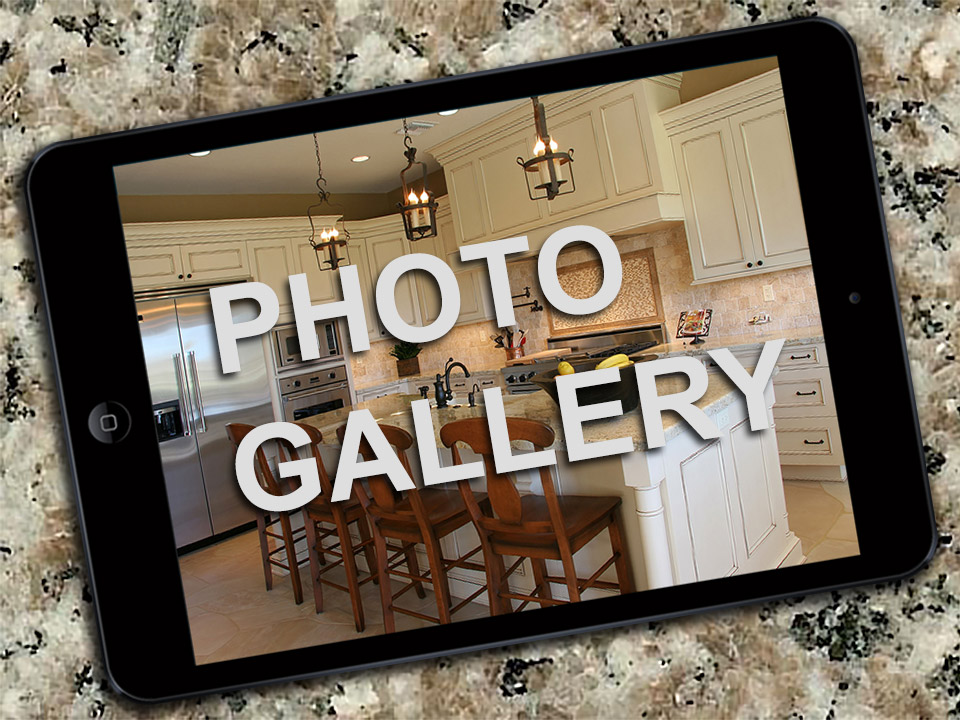
Mediterranean styling with arched windows, columns, and cupola create the beautiful exterior of this home. The enormous family room has open views to the pool and covered lanai. The grand master suite has large walk-in closets and a large walk-in shower. The oversized garage has plenty of storage to keep your garage clean and organized. The entire plan is very well thought out with plenty of detail.
| Style | Mediterranean |
| Bedrooms | 3 |
| Bathrooms | 3.5 |
| Stories | 1 |
| Garage Size | 3 |
| Living Sq. Ft.* | 3,859 |
| Total Sq. Ft. | 6,158 |
| Plan Number | HWEPL67830 |
| Widht/Depth | 100'2" x 127'5" |

First Floor
PREVIOUS / NEXT
Plan Groups
For more plans, choose from any site including: Homeplans.com, Eplans.com, Saterdesign.com, Dongardner.com, or Architecturaldesigns.com. Modifications can be made to any plan. *Square footages to this plan may have been adjusted for exterior block wall construction.





