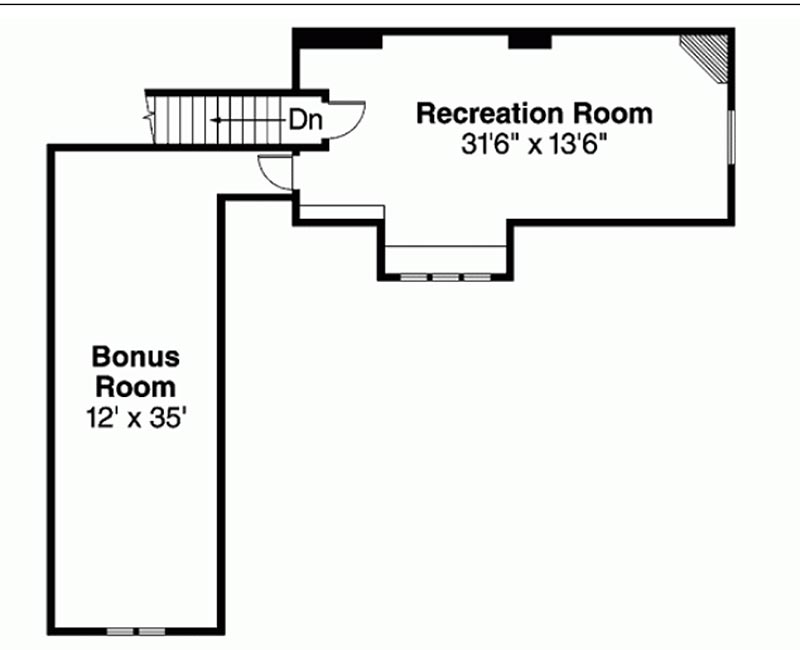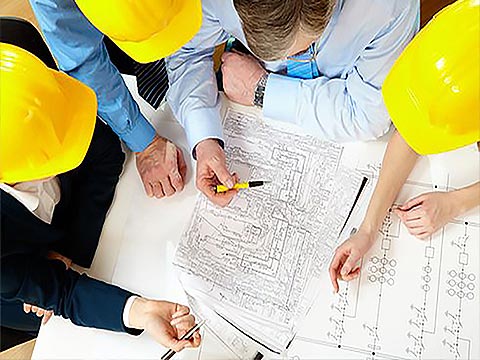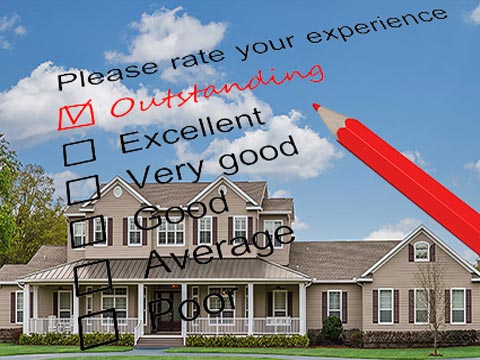
Craftsman detailing on four-bedroom home with bonus and recreation rooms. Exceptionally deep, garage, plenty of space for storage, and/or workbench. Large, bright vaulted living room.
| Style | Craftsman |
| Bedrooms | 4+ |
| Bathrooms | 2.5 |
| Stories | 2 |
| Garage Size | 3 |
| Living Sq. Ft.* | 3,952 (w/bonus and recreation) |
| Total Sq. Ft. | 5,276 |
| Plan Number | HWEPL55758 |
| Width/Depth | 79' x 73' |

First Floor

Second Floor
PREVIOUS / NEXT
Plan Groups
For more plans, choose from any site including: Homeplans.com, Eplans.com, Saterdesign.com, Dongardner.com, or Architecturaldesigns.com. Modifications can be made to any plan. *Square footages to this plan may have been adjusted for exterior block wall construction.





