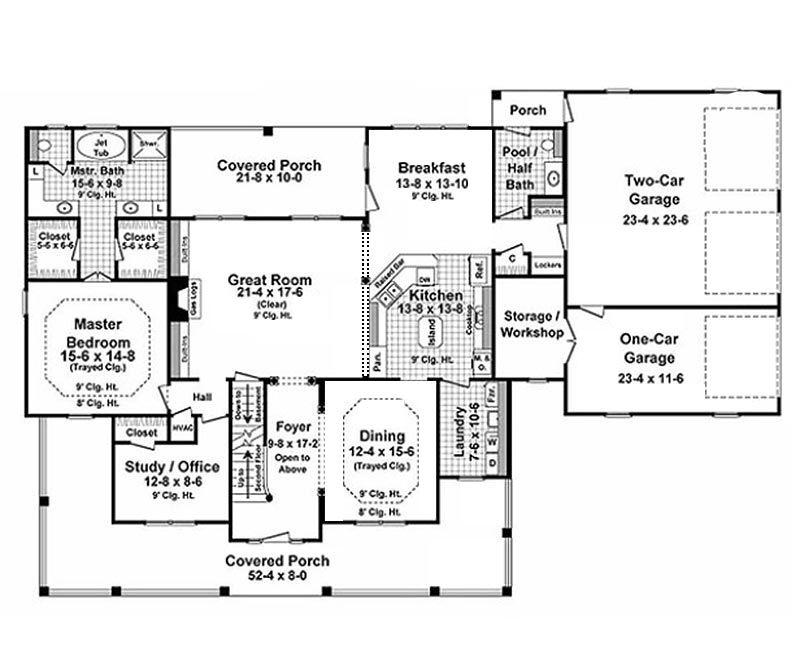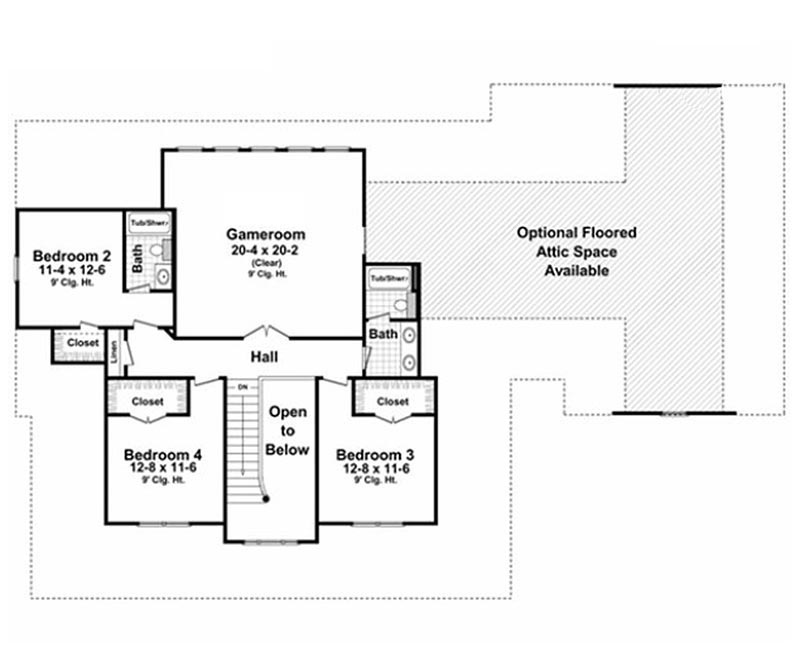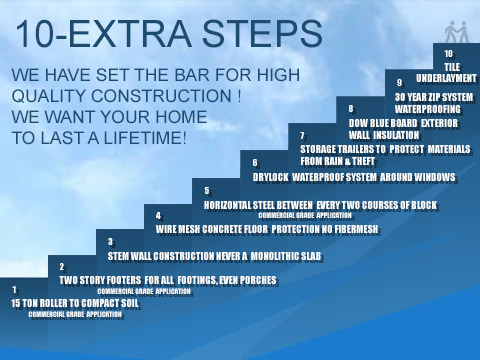
This traditional country plan features all the "most requested" features. The "wrap-around" porch offers a warm and inviting look and provides a great place to relax with family and friends. The entrance through the foyer is open to the second floor above and adjoins the formal dining room. The great room plan is very popular. The oversized nook area is an often requested feature.
| Style | Farm House |
| Bedrooms | 4 |
| Bathrooms | 3.5 |
| Stories | 2 |
| Garage Size | 3 |
| Living Sq. Ft.* | 3,542 (w/bonus) |
| Total Sq. Ft. | 5,252 |
| Plan Number | #21-323 |
| Width/Depth | 84' x 56' |

First Floor

Second Floor
PREVIOUS / NEXT
Plan Groups
For more plans, choose from any site including: Homeplans.com, Eplans.com, Saterdesign.com, Dongardner.com, or Architecturaldesigns.com. Modifications can be made to any plan. *Square footages to this plan may have been adjusted for exterior block wall construction.





