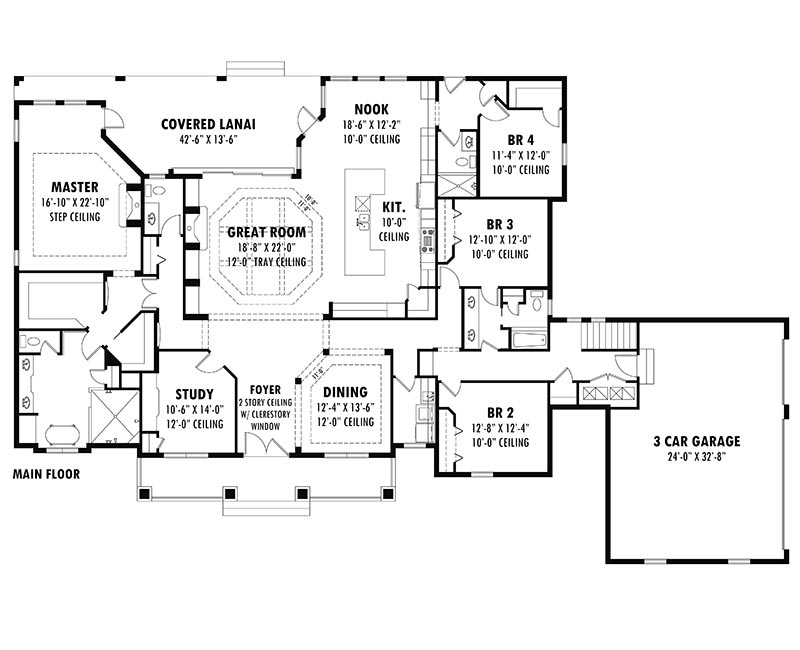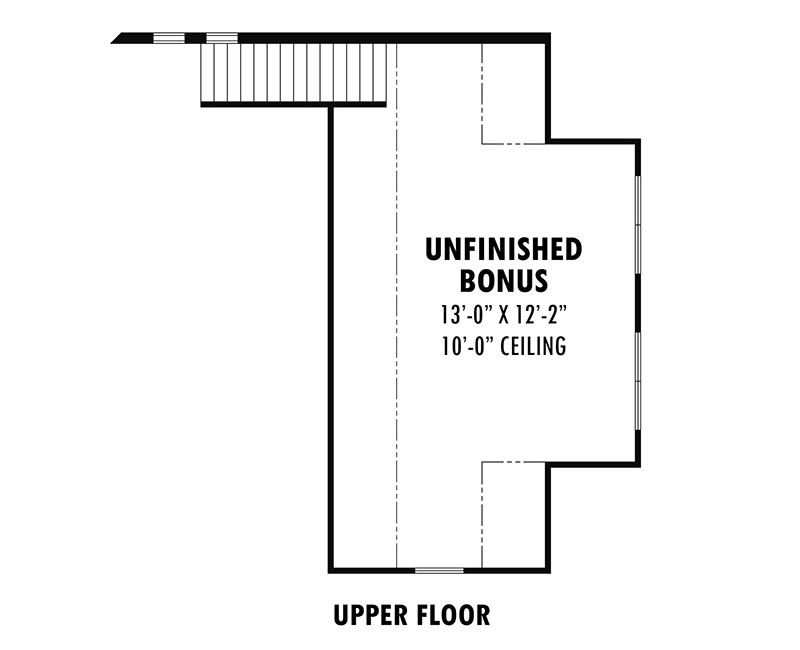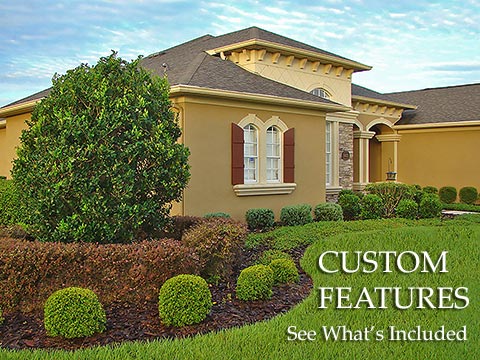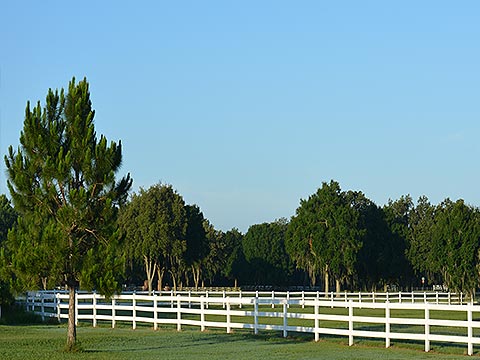
Soaring two-story entry greets your guests. Walk into the spacious great room and enjoy views to the pool through the triple pocket sliders. The large galley kitchen boasts a stone wall wrapping around the refrigerator and cooktop. The oversized nook will seat the largest family gathering. Much much more...
| Style | Craftsman |
| Bedrooms | 4 |
| Bathrooms | 3.5 |
| Stories | 1 |
| Garage Size | 3 |
| Living Sq. Ft.* | 3,737 |
| Unfinished Bonus Sq. Ft. | 243 |
| Total Sq. Ft. | 5,141 |
| Plan Number | 3737 |
| Architect | 107'6" x 67'6" |

First Floor

Second Floor
PREVIOUS / NEXT
Plan Groups
For more plans, choose from any site including: Homeplans.com, Eplans.com, Saterdesign.com, Dongardner.com, or Architecturaldesigns.com. Modifications can be made to any plan. *Square footages to this plan may have been adjusted for exterior block wall construction.





