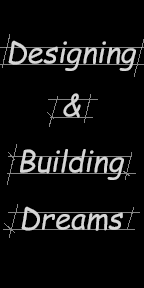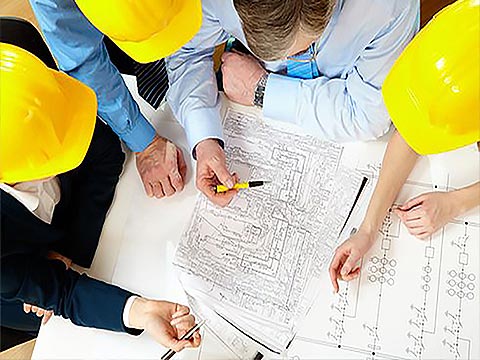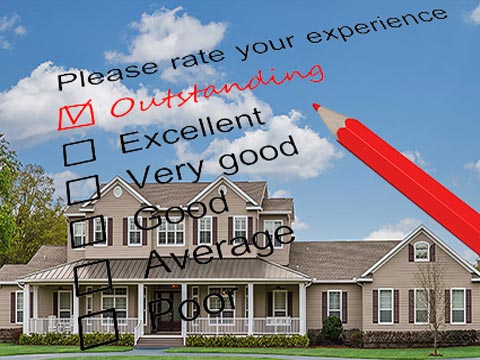
Ceiling details, entertainment center, upstairs living, and second floor deck overlooking the future pool are just some of the features that make this home so popular. A beautiful stone front entry is a plus. Five bedrooms for the large family wanting their own space, an oversized gameroom and other large living areas make this home great for entertaining. This very well designed floor plan has very little wasted space.
| Style | Mediterranean, Modern |
| Bedrooms | 5 |
| Bathrooms | 3.5 |
| Stories | 2 |
| Garage Size | 3 |
| Living Sq. Ft.* | 3,750 |
| Total Sq. Ft. | 4,874 |
| Plan Number | #3750 |
| Architect | 62'6" x 85'4" |
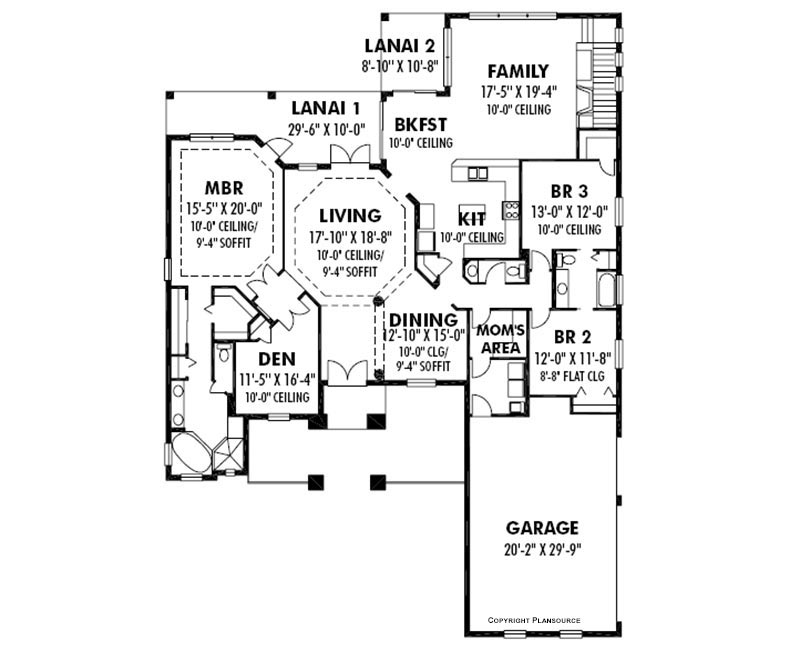
First Floor
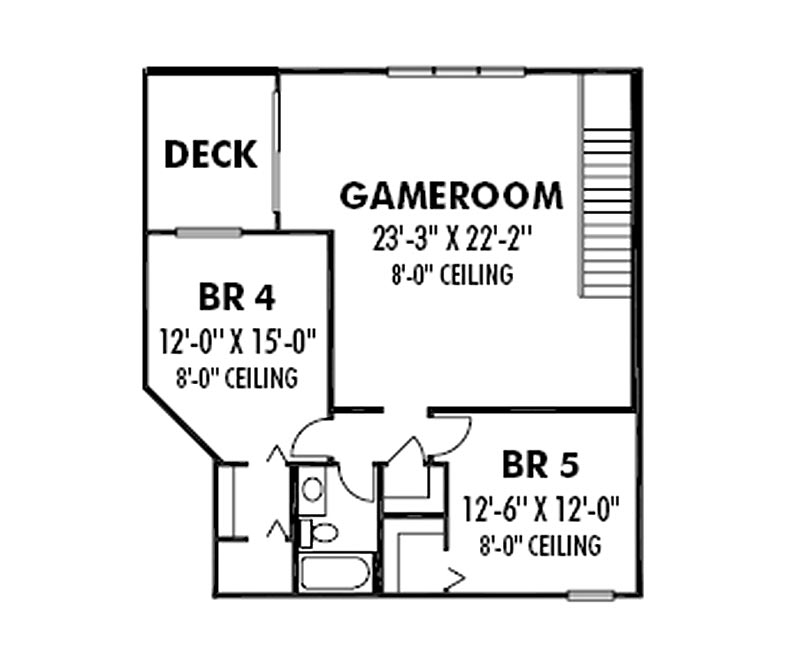
Second Floor
PREVIOUS / NEXT
Plan Groups
For more plans, choose from any site including: Homeplans.com, Eplans.com, Saterdesign.com, Dongardner.com, or Architecturaldesigns.com. Modifications can be made to any plan. *Square footages to this plan may have been adjusted for exterior block wall construction.
