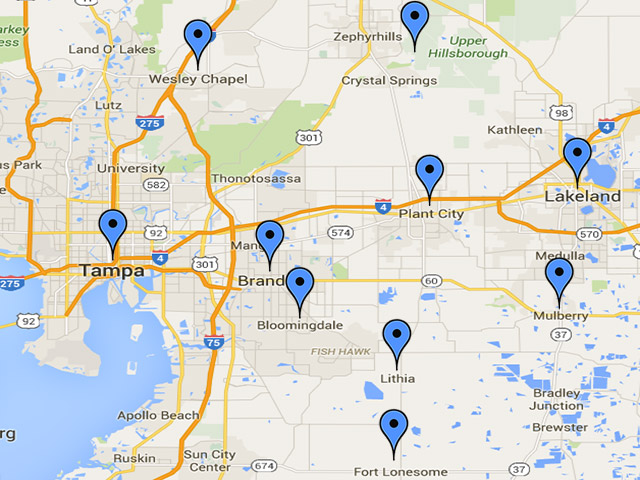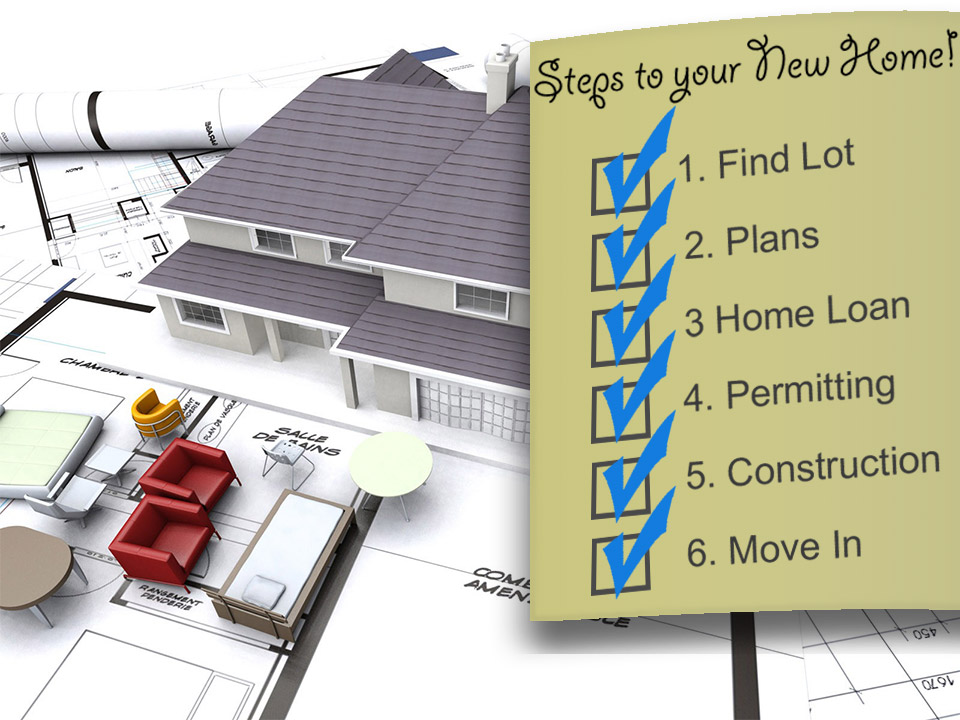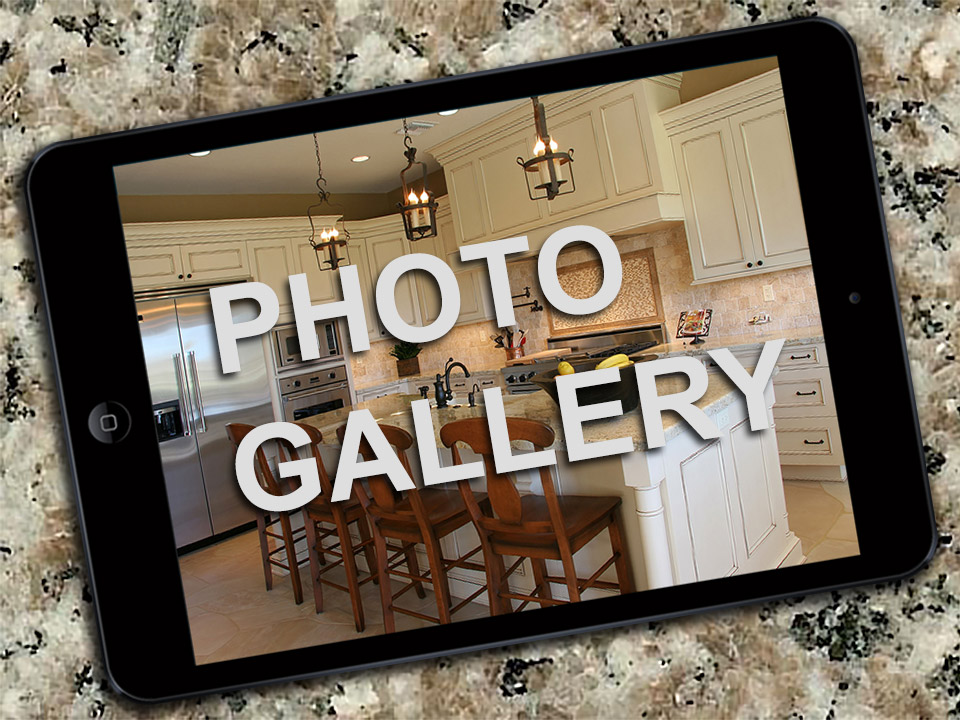
This home has a captivating exterior elevation. Equisite detailing will make you proud to call this home your own. This very well laid out floor plan has almost no wasted space. The great room, kitchen, and nook area are perfect for modern day living. The peninsula wall of cabinets between the kitchen and nook allow for visual interest and plenty of extra kitchen storage. The master bedroom takes full advantage of the views to the rear and sides of the yard.
| Style | Country Craftsman |
| Bedrooms | 4 |
| Bathrooms | 3 |
| Stories | 1 |
| Garage Size | 3 |
| Living Sq. Ft.* | 3,686 |
| Total Sq. Ft. | 5,522 |
| Plan Number | #132-206 |
| Width/Depth | 87' x 87' |

Floor Plan
PREVIOUS / NEXT
Plan Groups
For more plans, choose from any site including: Homeplans.com, Eplans.com, Saterdesign.com, Dongardner.com, or Architecturaldesigns.com. Modifications can be made to any plan. *Square footages to this plan may have been adjusted for exterior block wall construction.





