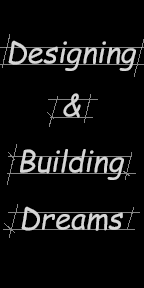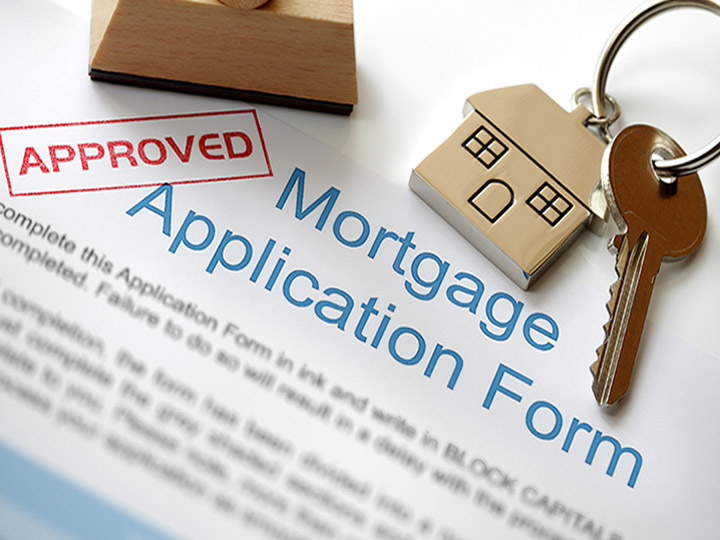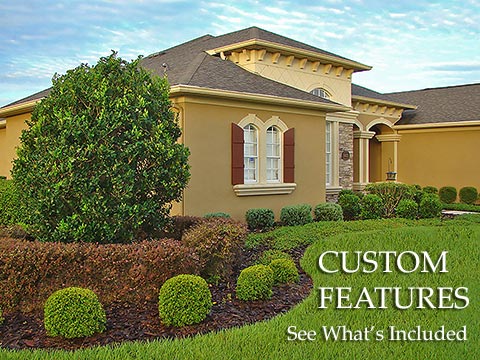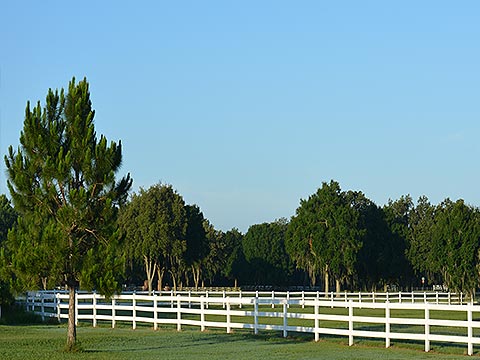
A Tuscan inspired exterior combined with a unique interior layout helps to make this 5 bedroom home a stand out. Two sets of double doors to the lanai and the octagon breakfast nook open the home to great views of pool or backyard.
| Style | Tuscan |
| Bedrooms | 5 |
| Bathrooms | 3.5 |
| Stories | 2 |
| Garage Size | 2 |
| Living Sq. Ft.* | 3,586 |
| Total Sq. Ft. | 4,487 |
| Plan Number | #3517 |
| Architect | 60' x 51' |
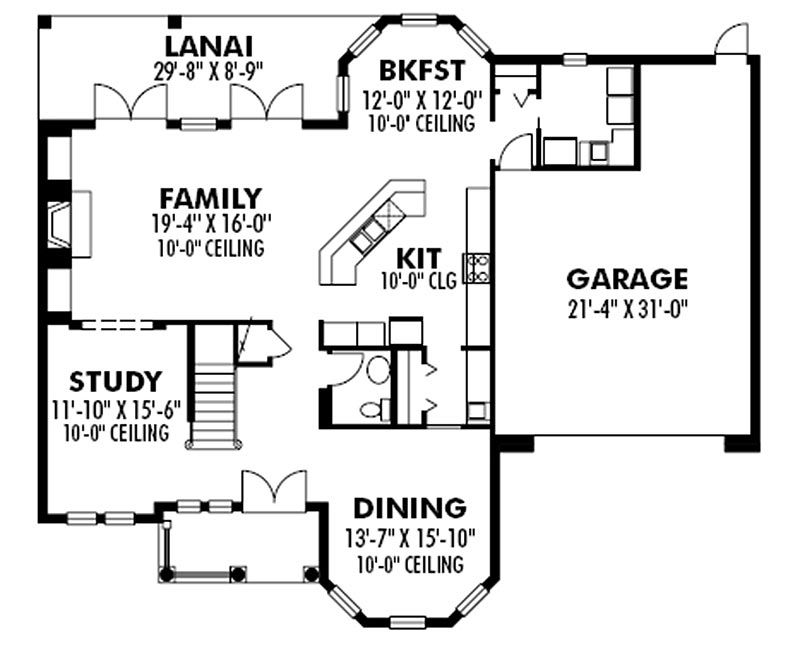
First Floor
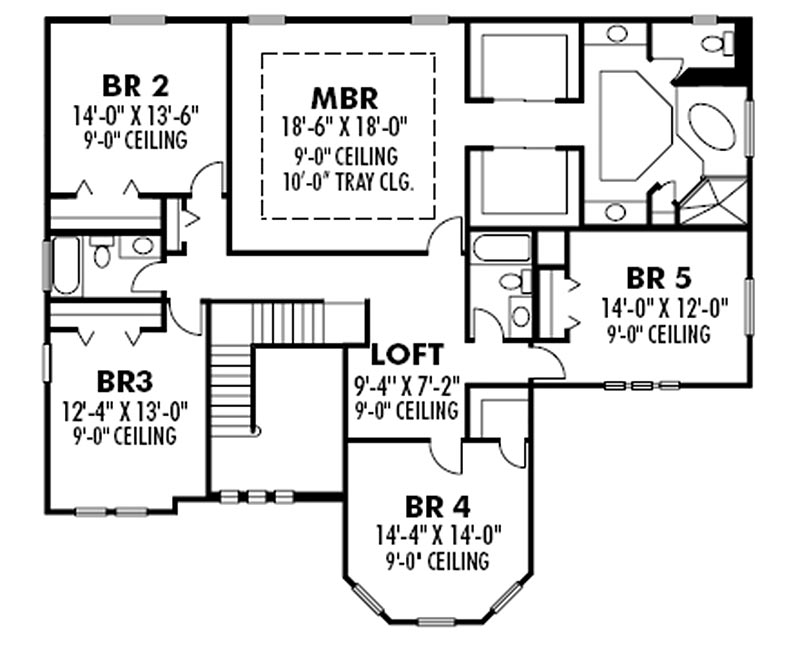
Second Floor
PREVIOUS / NEXT
Plan Groups
For more plans, choose from any site including: Homeplans.com, Eplans.com, Saterdesign.com, Dongardner.com, or Architecturaldesigns.com. Modifications can be made to any plan. *Square footages to this plan may have been adjusted for exterior block wall construction.
