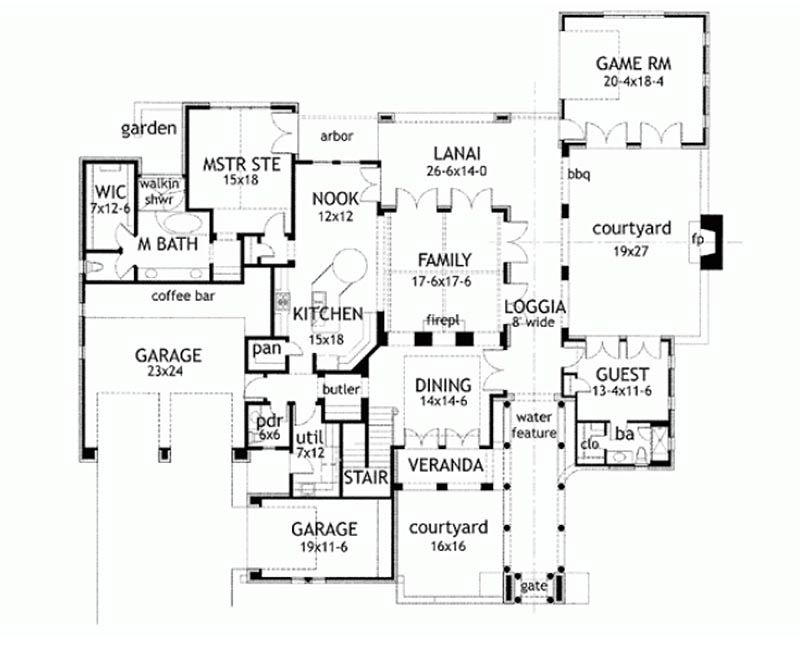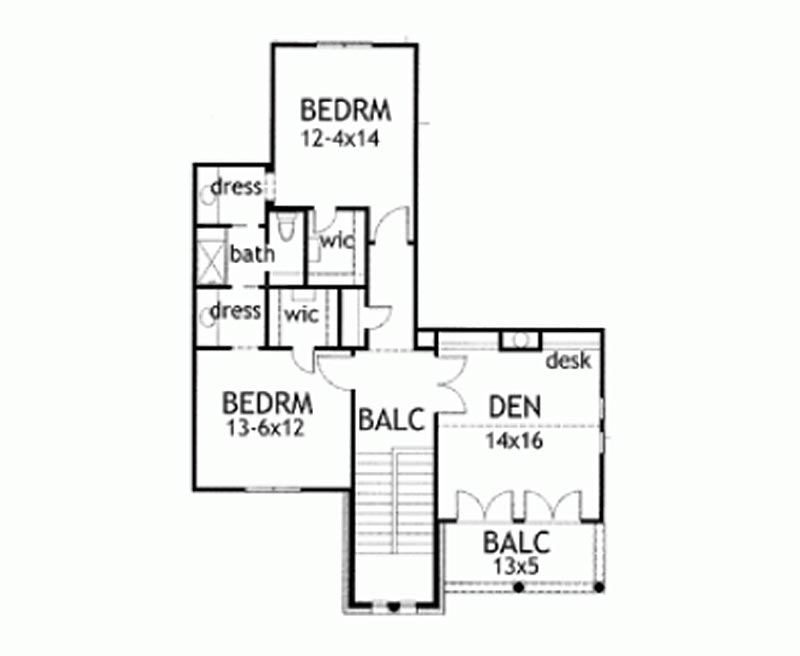
Inside this splendid Mediterranean plan waits a layout made for family life, entertaining, and lots of outdoor enjoyment. The large kitchen island has room for casual seating and easy proximity to the family room. A separate guest suite offers vistors privacy and opens to the courtyard. The fabulous first-floor master suite includes a walk-in shower, walk-in closet, and arbor access. Two more bedrooms share the second level with a den. A detached game room also makes a peaceful and bright home office.
| Style | Mediterranean |
| Bedrooms | 4 |
| Bathrooms | 3.5 |
| Stories | 2 |
| Garage Size | 3 |
| Living Sq. Ft.* | 3,804 |
| Total Sq. Ft. | 5,725 |
| Plan Number | HWEPL73230 |
| Width/Depth | 93'11" x 83'6" |

First Floor

Second Floor
PREVIOUS / NEXT
Plan Groups
For more plans, choose from any site including: Homeplans.com, Eplans.com, Saterdesign.com, Dongardner.com, or Architecturaldesigns.com. Modifications can be made to any plan. *Square footages to this plan may have been adjusted for exterior block wall construction.





