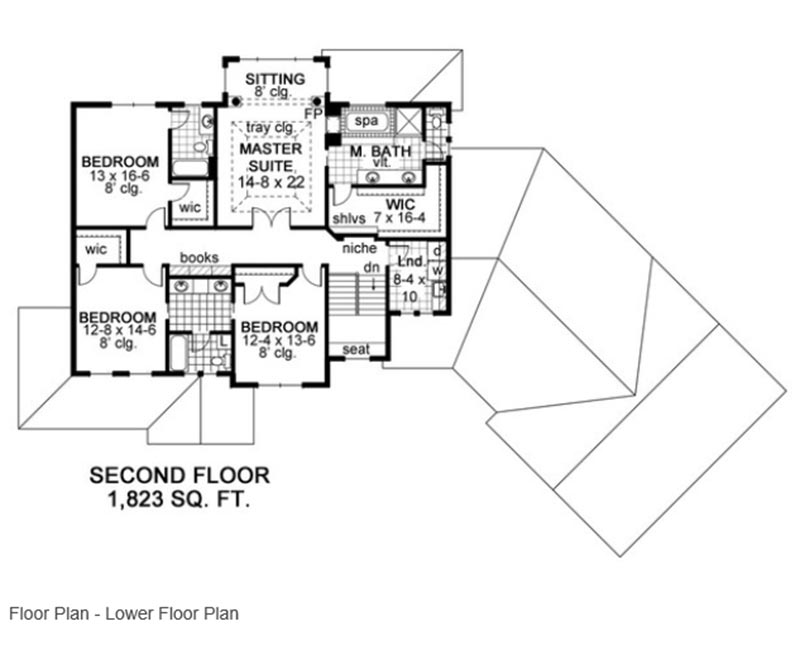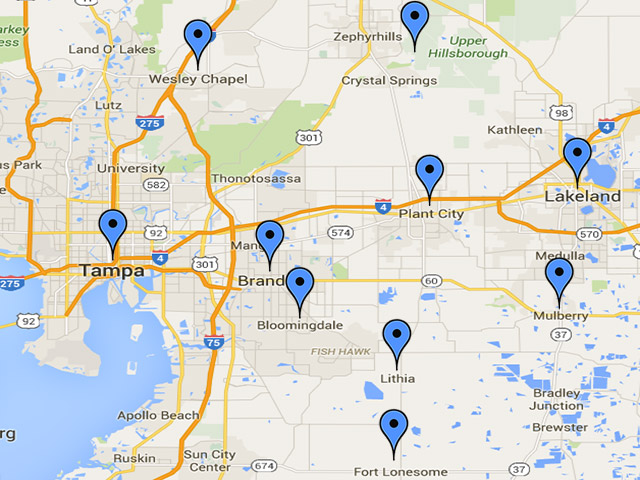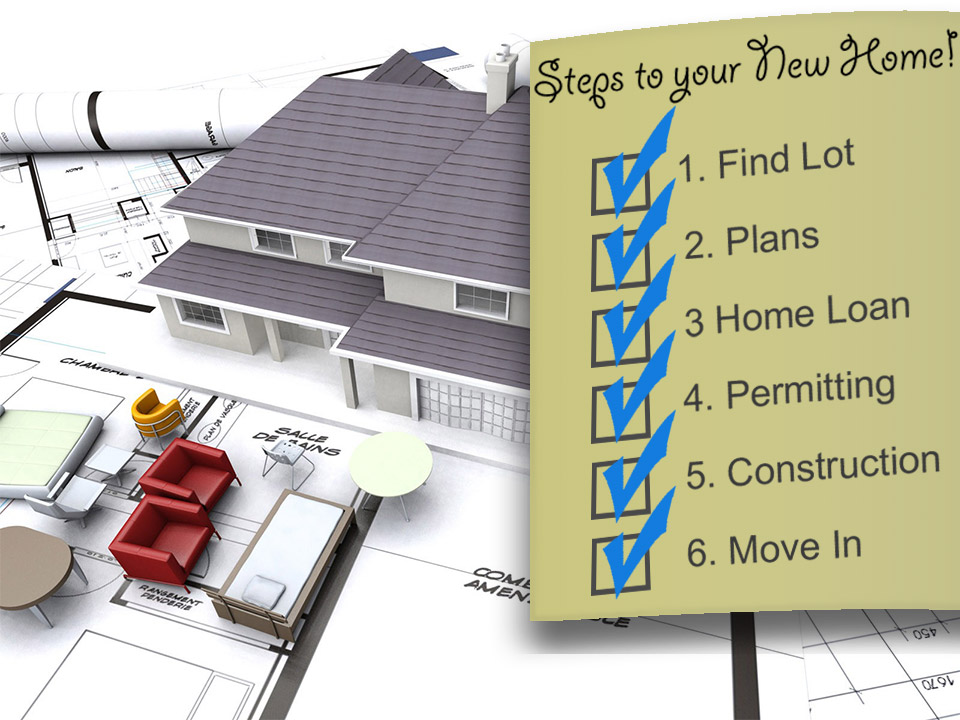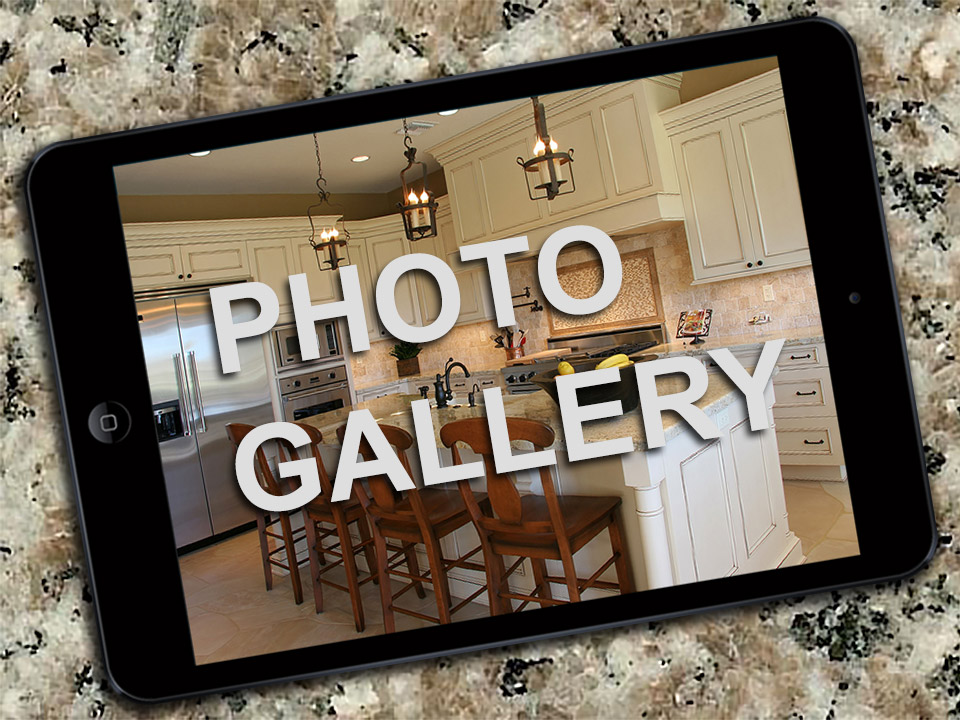
At 98' wide this home will look massive on your lot. This stunningly beautiful, two story country home with Craftsman accents will bring you joy everytime you pull into the driveway. Modern, large kitchen and dinette open to the oversized family room with corner fireplace and bookshelves. Large study with built-in desk have open views of the front porch.
| Style | Country |
| Bedrooms | 4 |
| Bathrooms | 3.5 |
| Stories | 2 |
| Garage Size | 3 |
| Living Sq. Ft.* | 3,665 |
| Total Sq. Ft. | 5,299 |
| Plan Number | #51-464 |
| Width/Depth | 98' x 64' |

First Floor

Second Floor
PREVIOUS / NEXT
Plan Groups
For more plans, choose from any site including: Homeplans.com, Eplans.com, Saterdesign.com, Dongardner.com, or Architecturaldesigns.com. Modifications can be made to any plan. *Square footages to this plan may have been adjusted for exterior block wall construction.





