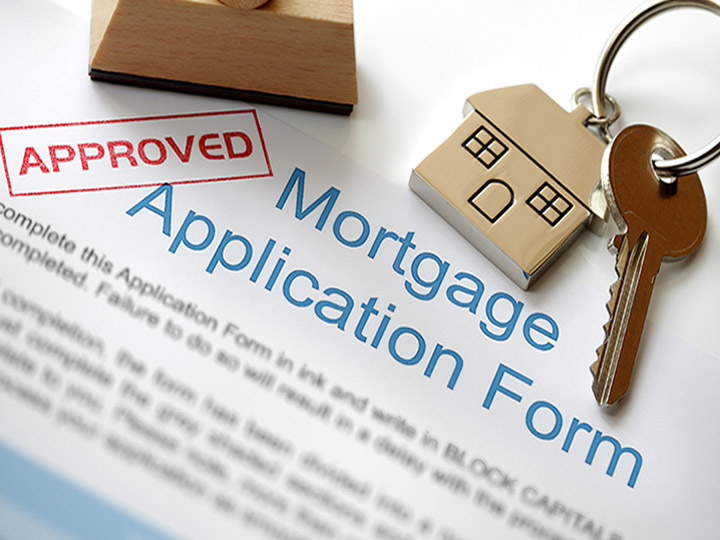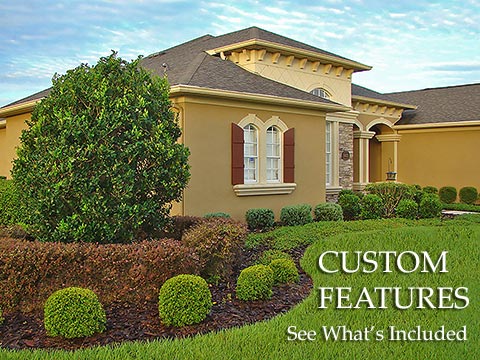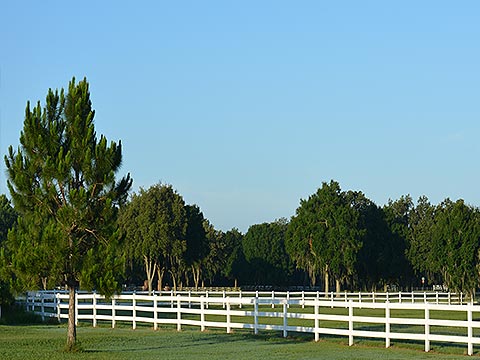
This traditionally styled home has amazing curb appeal. If you’re looking to take advantage of the outdoors, the large porch areas on the front and rear of the home tempt you to relax and wile away the afternoons rocking on the porch. The two-story family room and foyer create a large open feeling. The bonus room is perfect for a children's retreat, media room or billiards/game room.
| Style | Traditional |
| Bedrooms | 4 |
| Bathrooms | 34.5 |
| Stories | 2 |
| Garage Size | 2 |
| Living Sq. Ft.* | 3,250 (w/bonus) |
| Total Sq. Ft. | 4,797 |
| Plan Number | #898-29 |
| Architect | 56'4" x 74'4" |
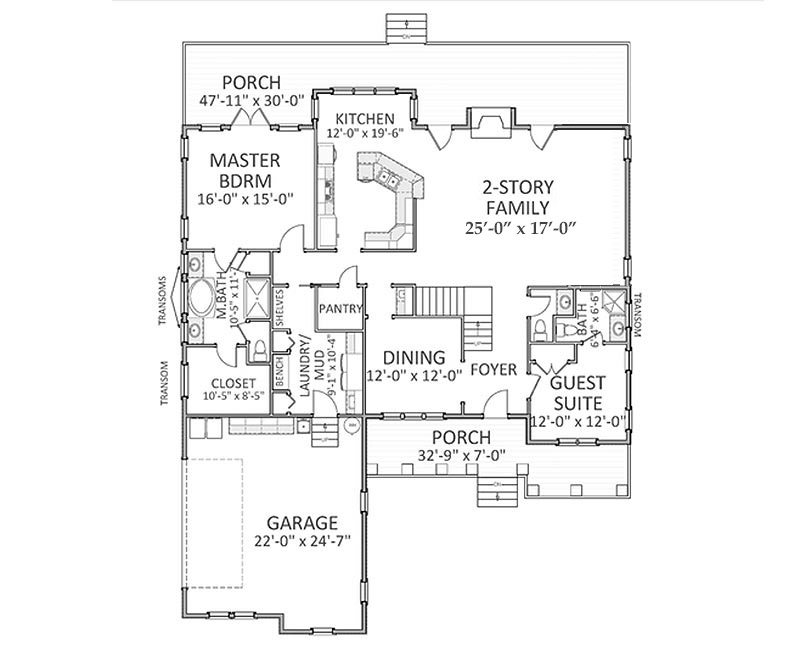
First Floor
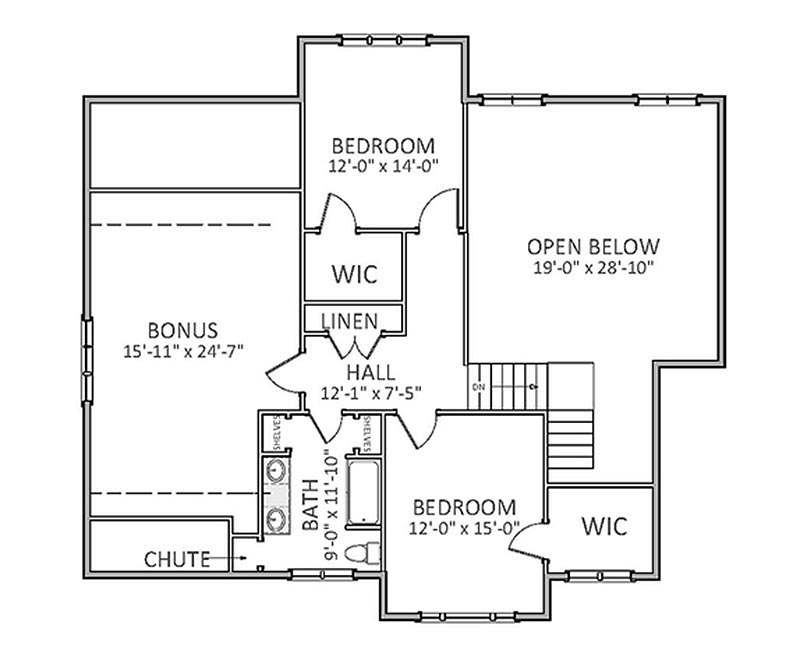
Second Floor
PREVIOUS / NEXT
Plan Groups
For more plans, choose from any site including: Homeplans.com, Eplans.com, Saterdesign.com, Dongardner.com, or Architecturaldesigns.com. Modifications can be made to any plan. *Square footages to this plan may have been adjusted for exterior block wall construction.


