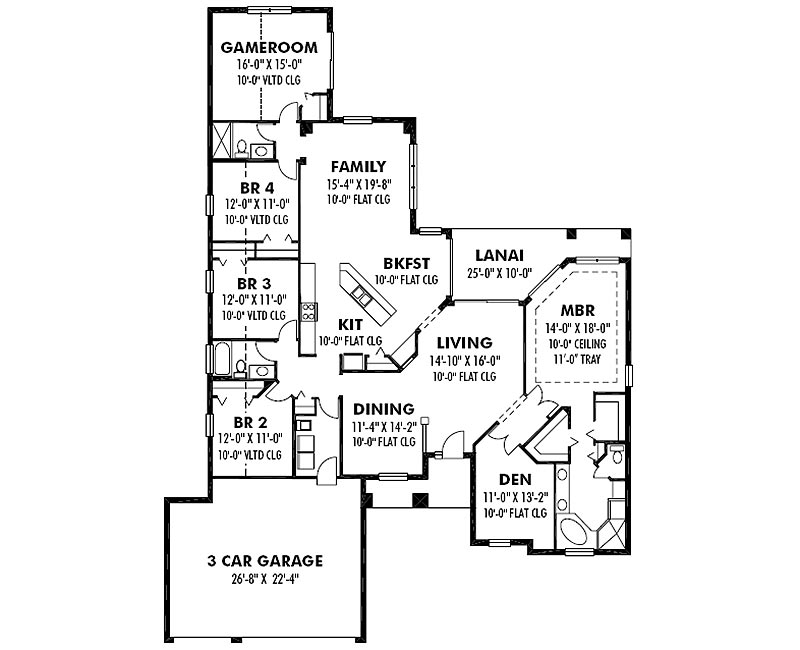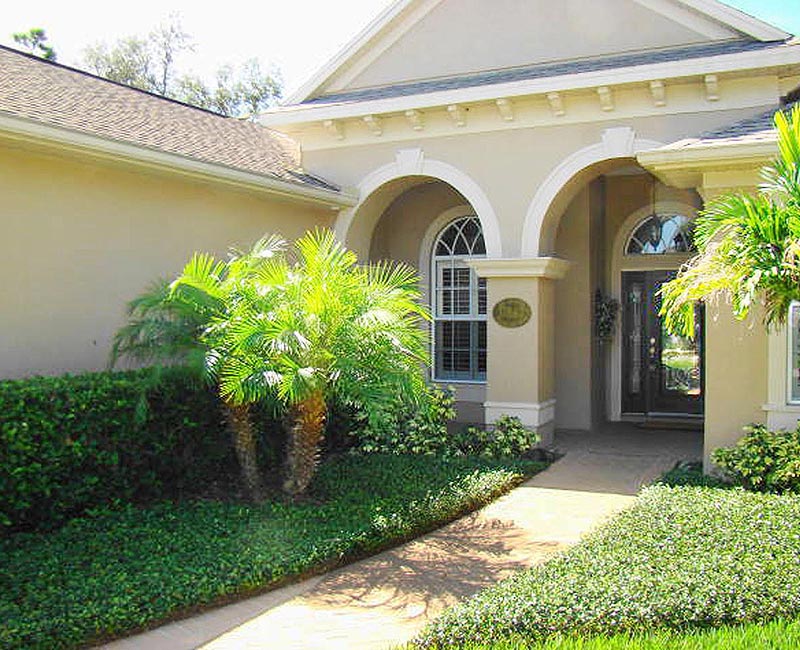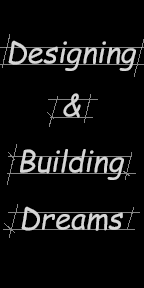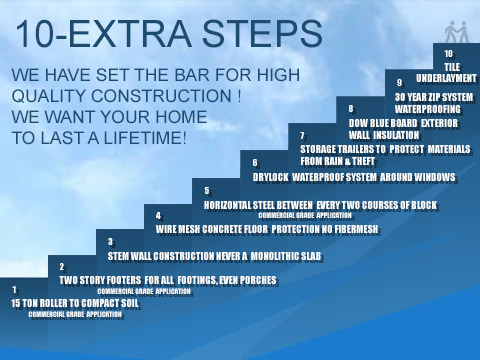
The attractive and elegant front elevation on this modern Mediterranean home is inviting to your guests. This modest size home lives very large. It has 4 bedrooms, formal living room and dining rooms, large family room and a game room as well. The home lives far larger than the 2830 square feet suggest. Great views to the pool area from the five main rooms of the home bring the outdoors in and make the home seem even larger. This is a popular plan.
| Style | Mediterranean, Modern |
| Bedrooms | 4 |
| Bathrooms | 3 |
| Stories | 1 |
| Garage Size | 3 |
| Living Sq. Ft.* | 2,830 |
| Total Sq. Ft. | 3,702 |
| Plan Number | #2830 |
| Width/Depth | 65' x 88'4" |

First Floor

PREVIOUS / NEXT
Plan Groups
For more plans, choose from any site including: Homeplans.com, Eplans.com, Saterdesign.com, Dongardner.com, or Architecturaldesigns.com. Modifications can be made to any plan. *Square footages to this plan may have been adjusted for exterior block wall construction.





