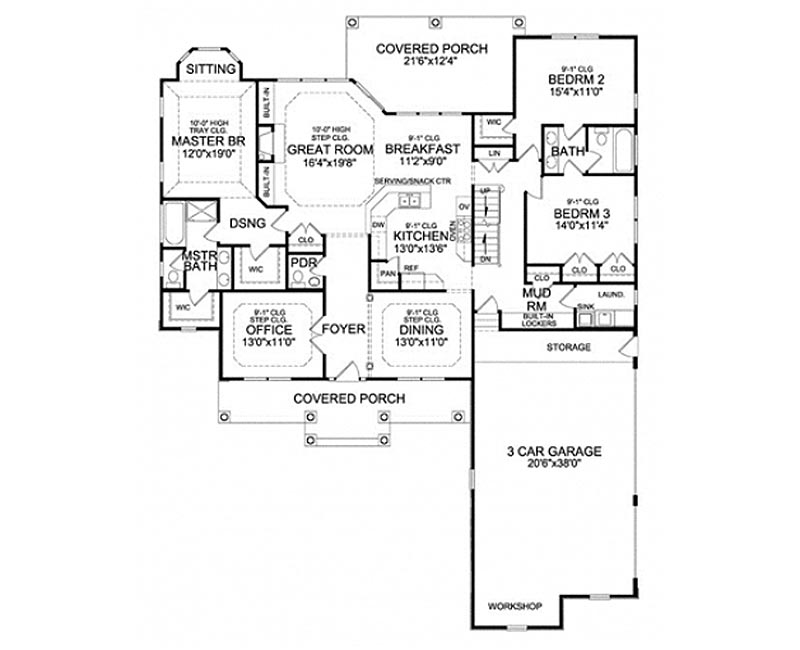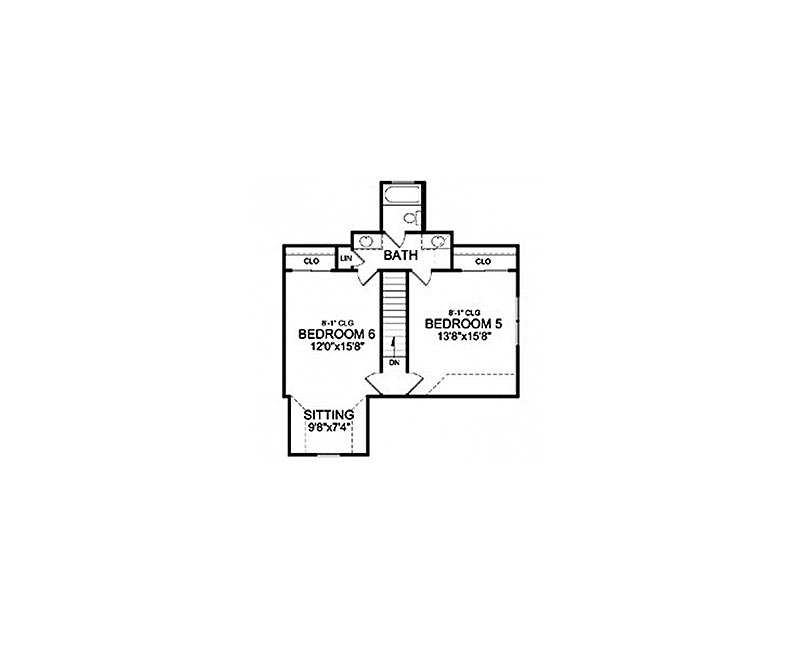
This distinctive Craftsman-styled ranch home features what today's families desire. The open split-bedroom plan has a sensational master suite and two other bedrooms on the main level. Don't miss the kitchen's angled snack bar, or the office. There are two bedrooms and a bath upstairs. The living area features volume ceilings throughout, as does the master suite.
| Style | Craftsman |
| Bedrooms | 4-6 |
| Bathrooms | 3-4 |
| Stories | 1 |
| Garage Size | 3 |
| Living Sq. Ft.* | 2,973 |
| Total Sq. Ft. | 4,218 |
| Plan Number | HWEPL76444 |
| Width/Depth | 61'6" x 78'10" |

First Floor

Second Floor
PREVIOUS / NEXT
Plan Groups
For more plans, choose from any site including: Homeplans.com, Eplans.com, Saterdesign.com, Dongardner.com, or Architecturaldesigns.com. Modifications can be made to any plan. *Square footages to this plan may have been adjusted for exterior block wall construction.





