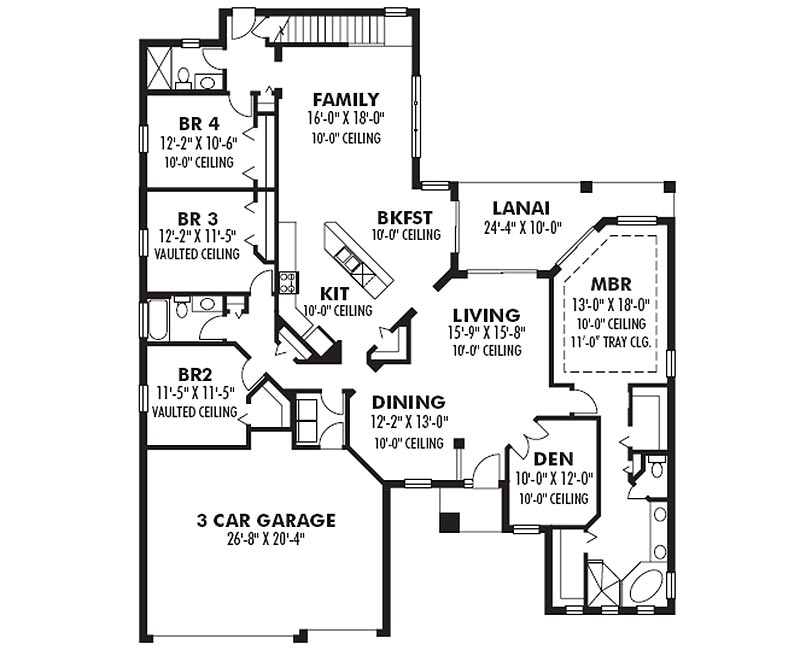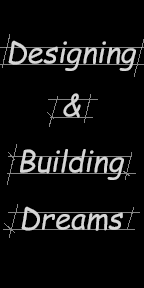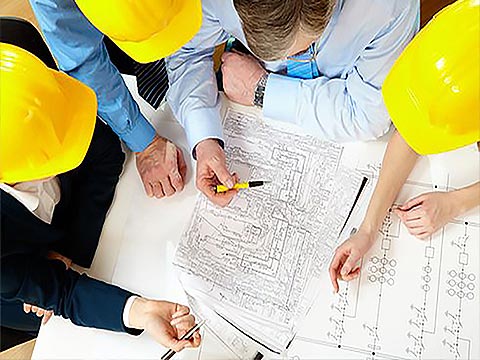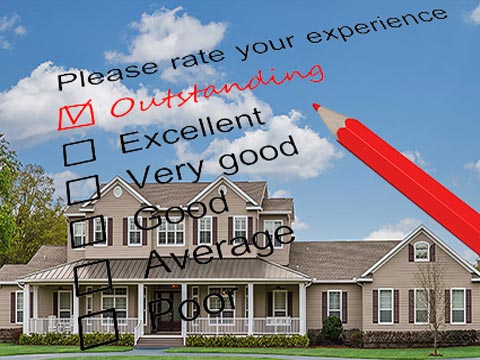
The generously sized upstairs bonus room is great for a game room, media room or both! The beautiful mediterranean exterior and great floor plan help to make this home a favorite. Sight lines from the office go right into the family room so even if you're working you can still be part of the family.
| Style | Mediterranean, Modern |
| Bedrooms | 4 |
| Bathrooms | 3 |
| Stories | 1 |
| Garage Size | 3 |
| Living Sq. Ft.* | 3,109 (w/bonus) |
| Total Sq. Ft. | 3,944 |
| Plan Number | #3109 |
| Width/Depth | 60' x 71'2" |

First Floor

Second Floor
PREVIOUS / NEXT
Plan Groups
For more plans, choose from any site including: Homeplans.com, Eplans.com, Saterdesign.com, Dongardner.com, or Architecturaldesigns.com. Modifications can be made to any plan. *Square footages to this plan may have been adjusted for exterior block wall construction.





