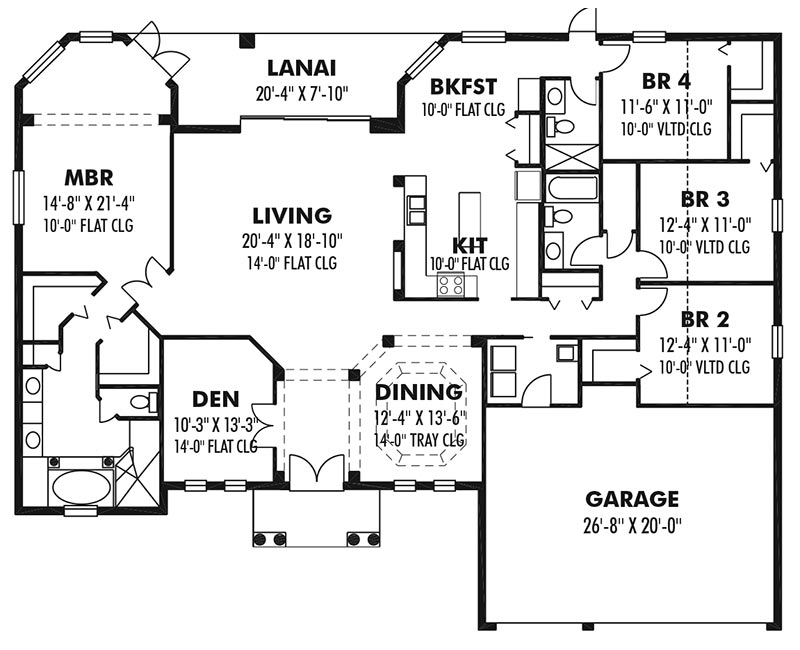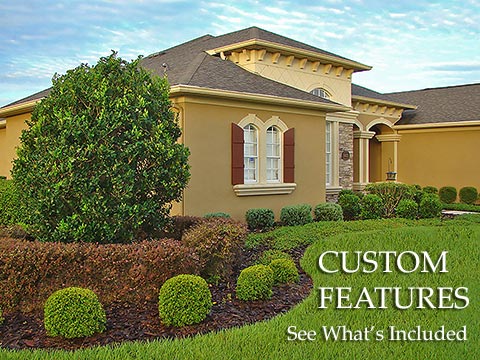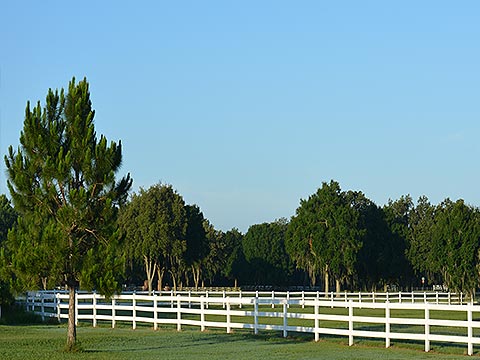
A truly grand entrance leads to the foyer and into a large great room with a soaring 14' ceiling. The foyer, den and dining rooms also have 14' ceiling. The master bedroom suite has large walk-in closets, shower and garden tub. It also has a sitting area with French doors to the pool area.
| Style | Mediterranean Modern |
| Bedrooms | 4 |
| Bathrooms | 3 |
| Stories | 1 |
| Garage Size | 2 |
| Living Sq. Ft.* | 2,593 |
| Total Sq. Ft. | 3,409 |
| Plan Number | #2593 |
| Architect | 70'9" x 55'2 1/2" |

First Floor
PREVIOUS / NEXT
Plan Groups
For more plans, choose from any site including: Homeplans.com, Eplans.com, Saterdesign.com, Dongardner.com, or Architecturaldesigns.com. Modifications can be made to any plan. *Square footages to this plan may have been adjusted for exterior block wall construction.





