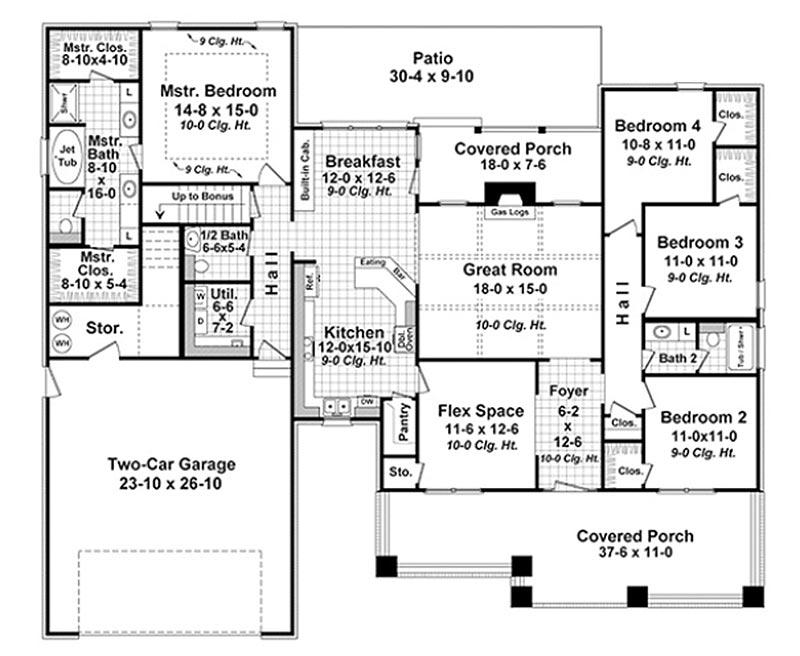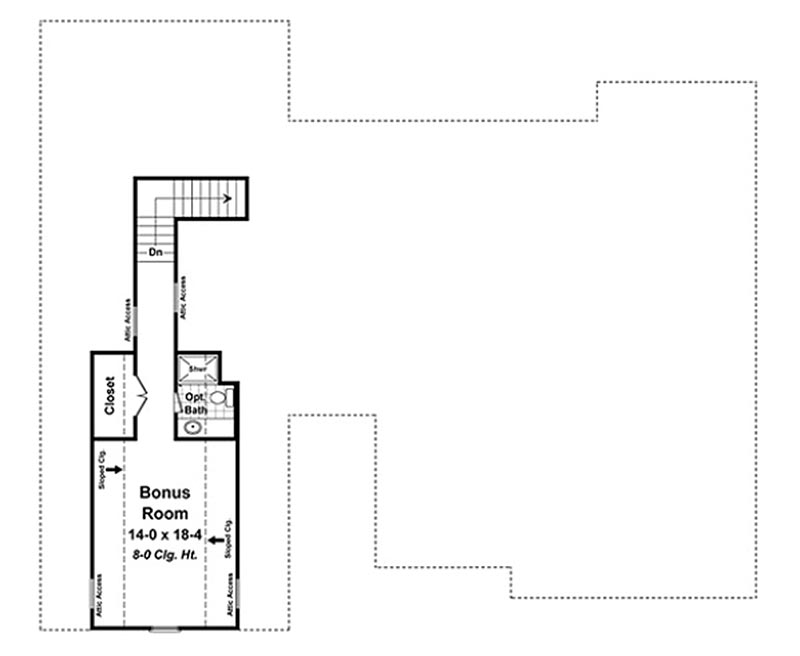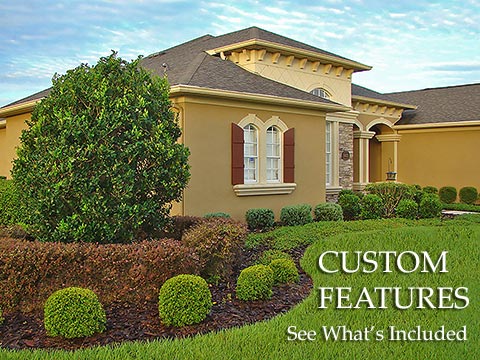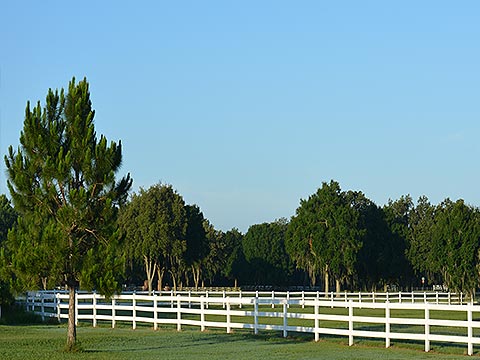
The perfect country cottage. Craftsman styling enhances the front elevation of this beautiful home. The perfect combination of stone and cement board siding create the great look. The interior great room plan skips the traditional living and dining rooms and places the square footage where it's used the most. The grand sized kitchen and eating area along with an office or flex space complete the interior.
| Style | Craftsman |
| Bedrooms | 4 |
| Bathrooms | 2.5 |
| Stories | 1 |
| Garage Size | 2 |
| Living Sq. Ft.* | 3,025 (w/bonus) |
| Total Sq. Ft. | 4406 |
| Plan Number | #21-330 |
| Width/Depth | 71' x 60' |

First Floor

Second Floor
PREVIOUS / NEXT
Plan Groups
For more plans, choose from any site including: Homeplans.com, Eplans.com, Saterdesign.com, Dongardner.com, or Architecturaldesigns.com. Modifications can be made to any plan. *Square footages to this plan may have been adjusted for exterior block wall construction.





