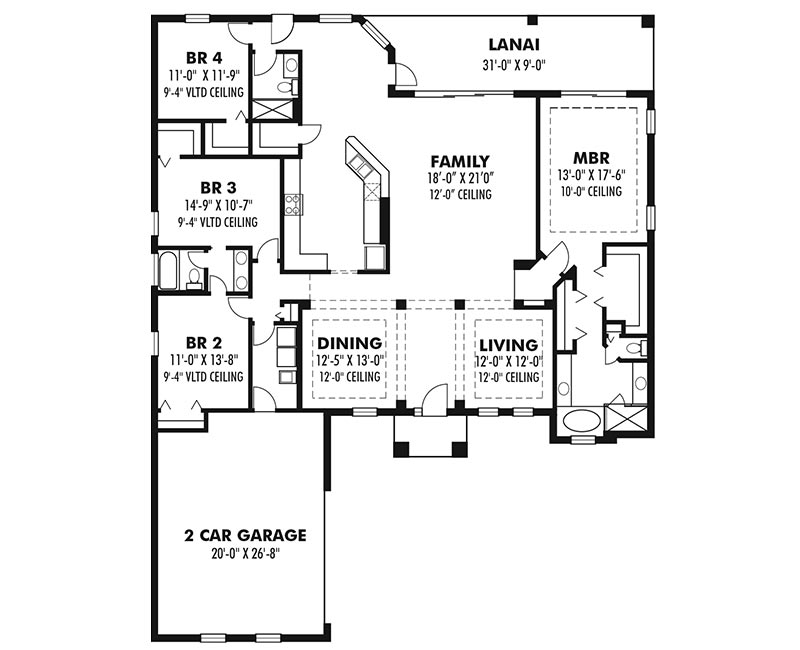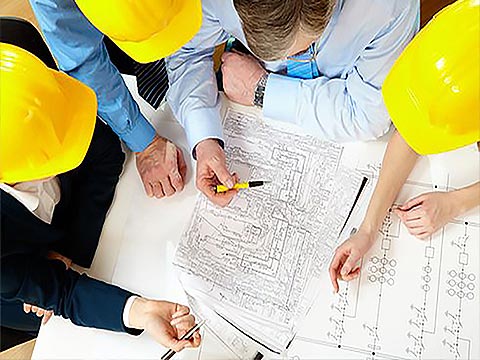
This Modern Mediterranean styled home has a grand entry with large transom windows and courtyard driveway. The 12' ceilings in the living, dining, and family rooms are accented with arches and tray ceilings adding visual interest to the interior of this home. The master suite has tray ceilings and sliding doors to the pool area along with large walk-in closets, shower and garden tub. The garage is an oversized two-car with plenty of room for storage allowing for both cars to be parked inside.
| Style | Mediterranean Modern |
| Bedrooms | 4 |
| Bathrooms | 3 |
| Stories | 1 |
| Garage Size | 2 or 3 |
| Living Sq. Ft.* | 2,620 |
| Total Sq. Ft. | 3,510 |
| Plan Number | 2620 |
| Width/Depth | 60' x 74'8" |

First Floor
PREVIOUS / NEXT
Plan Groups
For more plans, choose from any site including: Homeplans.com, Eplans.com, Saterdesign.com, Dongardner.com, or Architecturaldesigns.com. Modifications can be made to any plan. *Square footages to this plan may have been adjusted for exterior block wall construction.





