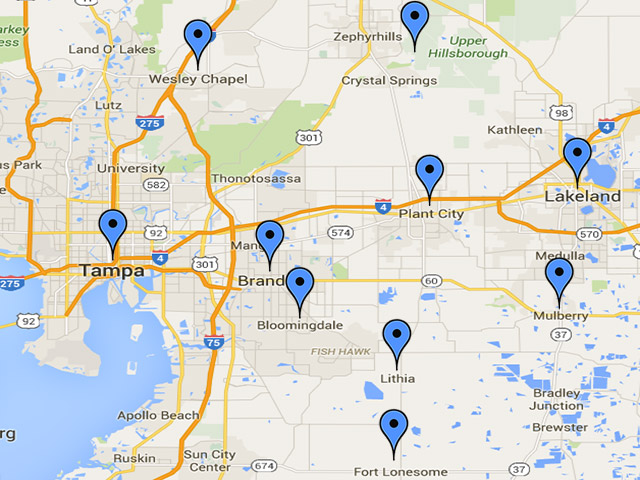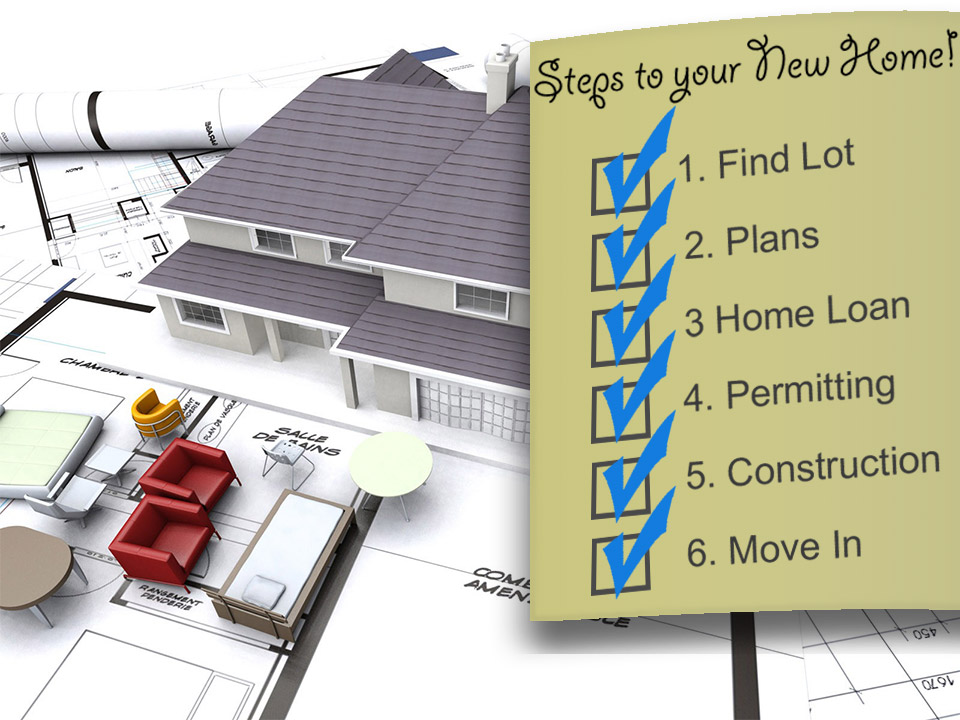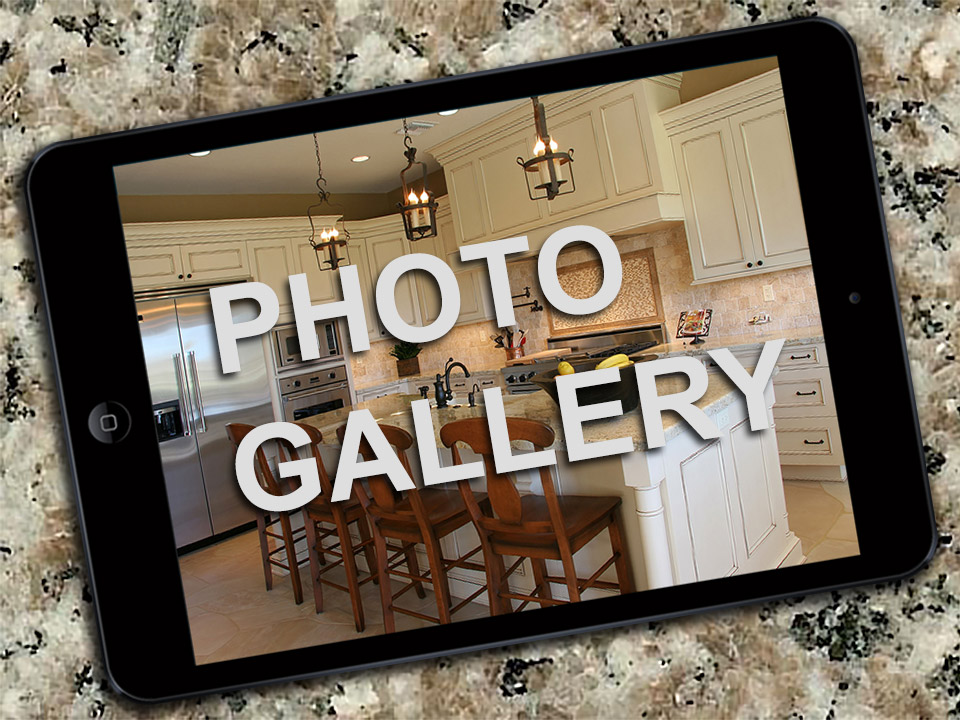
Multiple gables and arches create a beautiful exterior for this family-friendly home. The great room plan layout makes efficient use of space. Each bedroom has a walk-in closet and decorative ceiling treatments, and the master bedroom includes a sitting area and access to the back porch.
| Style | Craftsman |
| Bedrooms | 4 |
| Bathrooms | 3 |
| Stories | 1 |
| Garage Size | 3 |
| Living Sq. Ft.* | 3,213 (w/bonus) |
| Total Sq. Ft. | 4,832 |
| Plan Number | HWEPL76422 |
| Width/Depth | 88'8" x 71'6" |
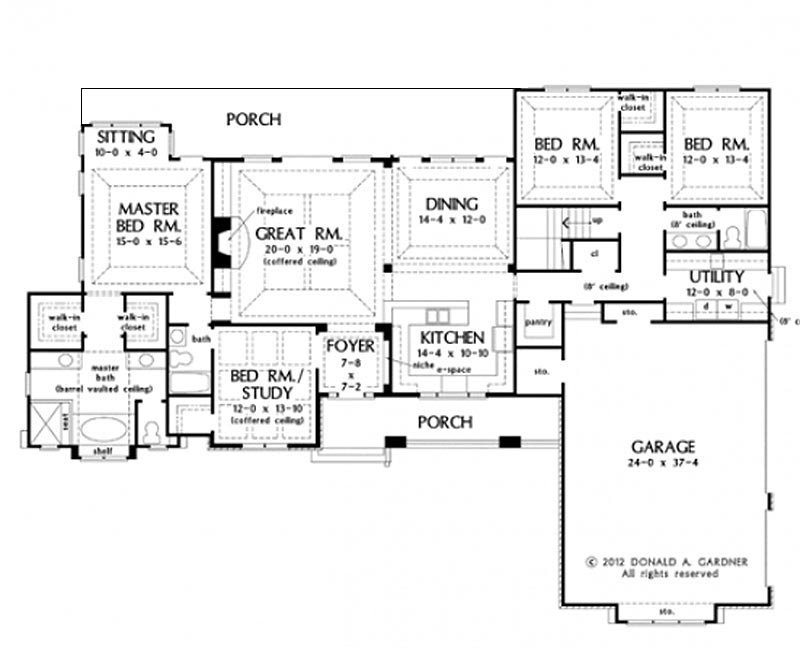
First Floor
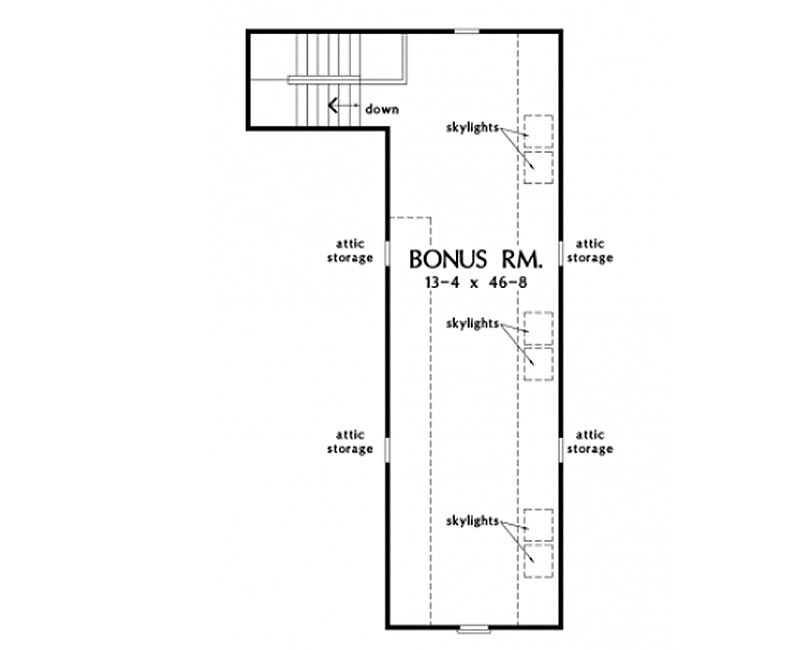
Second Floor
PREVIOUS / NEXT
Plan Groups
For more plans, choose from any site including: Homeplans.com, Eplans.com, Saterdesign.com, Dongardner.com, or Architecturaldesigns.com. Modifications can be made to any plan. *Square footages to this plan may have been adjusted for exterior block wall construction.


