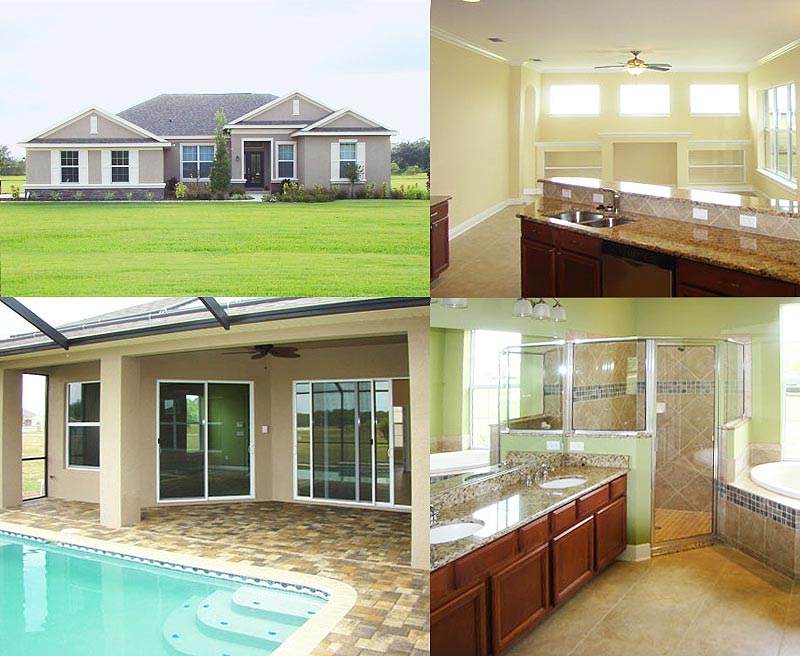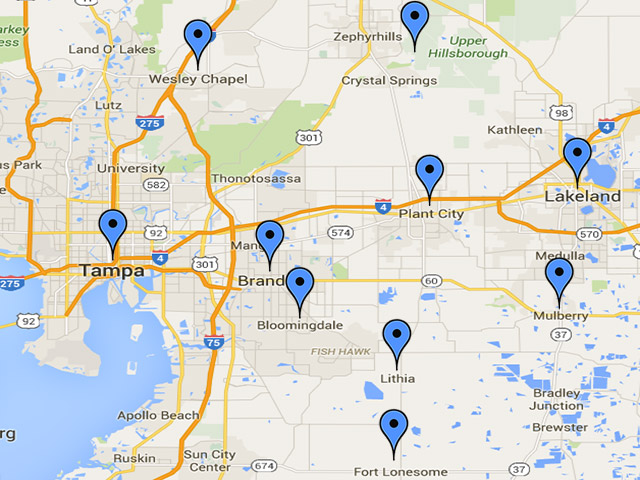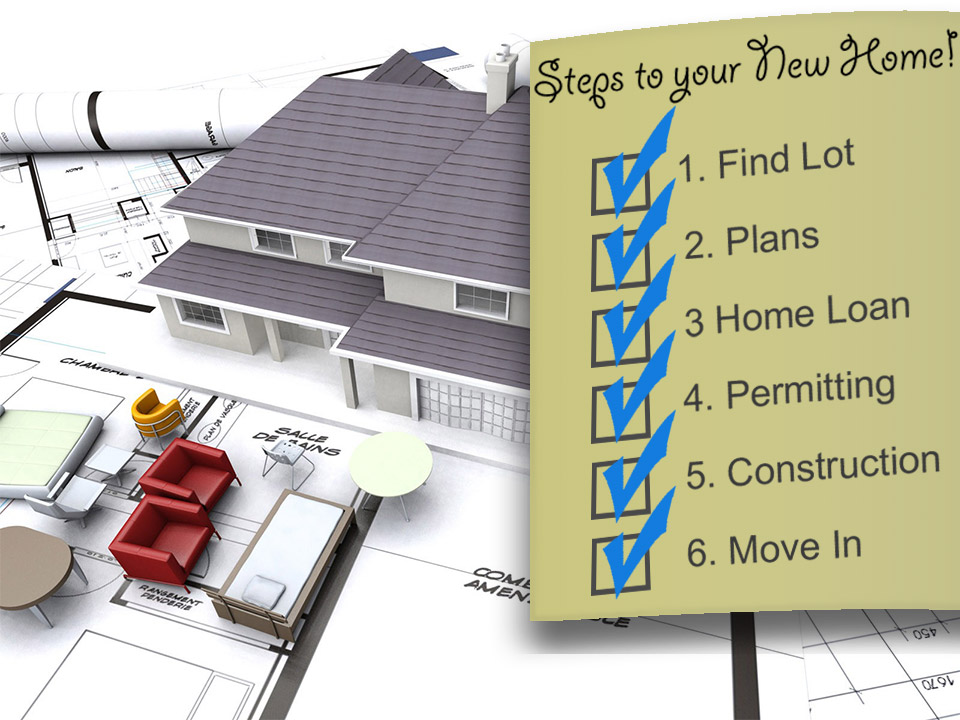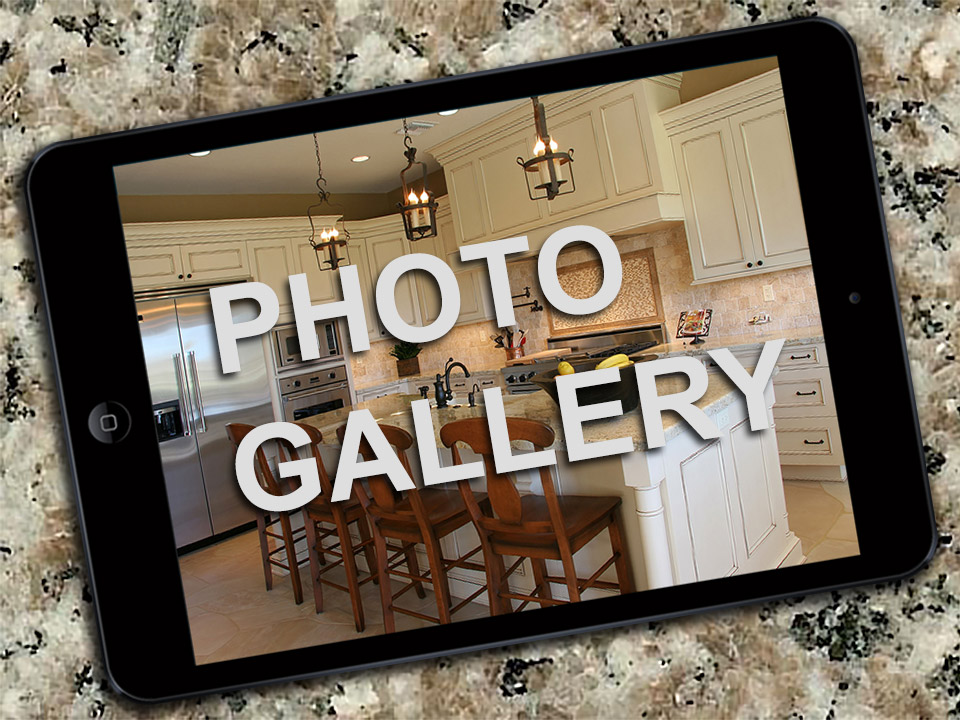
This home features formal living and dining rooms and a home office. The master has a tray ceiling, sliding glass doors to the rear lanai and a large master bath. The back bath doubles as a pool bath. The 3 car garage is a big selling point for this modest size home.
| Style | Mediterranean, Modern |
| Bedrooms | 4 |
| Bathrooms | 3 |
| Stories | 1 |
| Garage Size | 2 |
| Living Sq. Ft.* | 2,500 |
| Total Sq. Ft. | 3,298 |
| Plan Number | #2500 |
| Width/Depth | 60' x 67'8" |

First Floor

PREVIOUS / NEXT
Plan Groups
For more plans, choose from any site including: Homeplans.com, Eplans.com, Saterdesign.com, Dongardner.com, or Architecturaldesigns.com. Modifications can be made to any plan. *Square footages to this plan may have been adjusted for exterior block wall construction.





