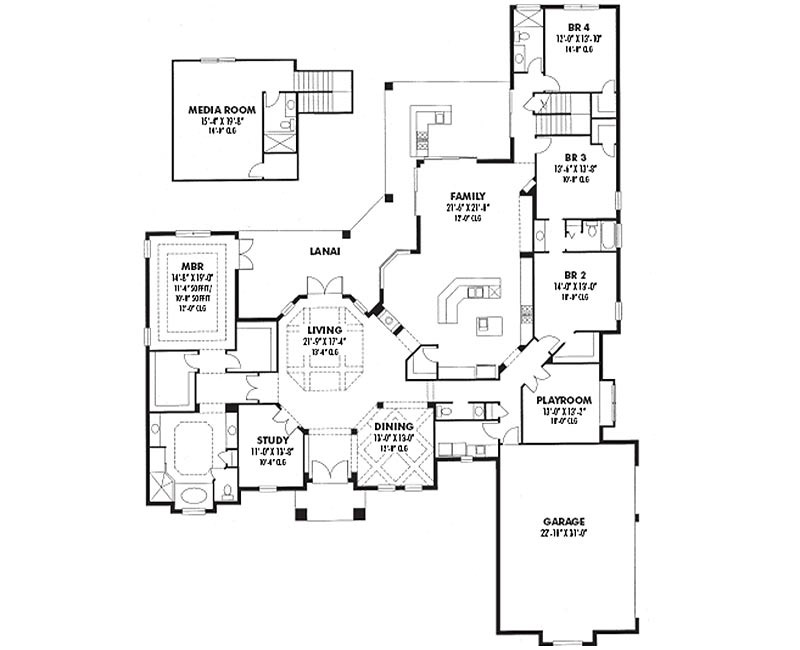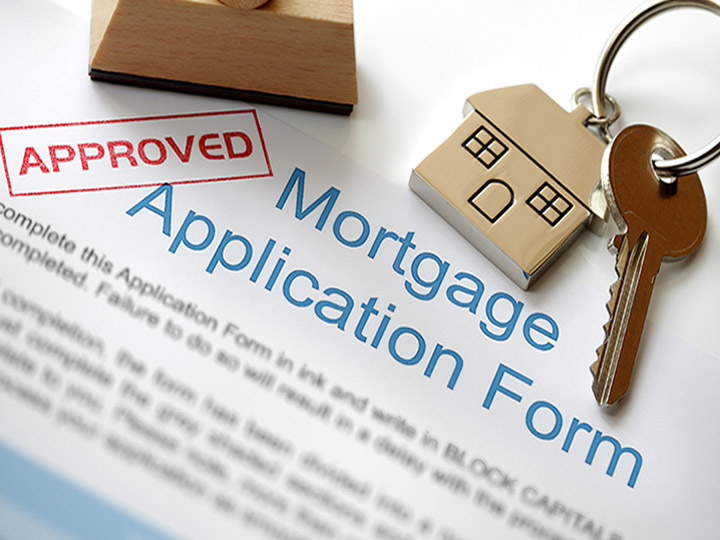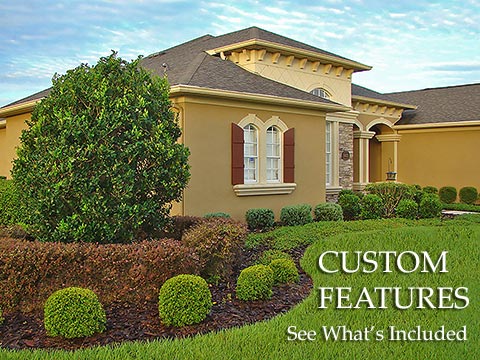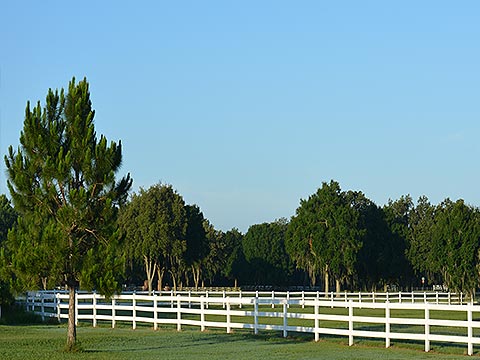
What more could you ask for in a home? Creative design details are found inside and out! Incredible master suite, upstairs media room overlooking the pool area, play room, study, 5 bedrooms and 4 1/2 baths. The coffered ceilings in the living and dining rooms bring visual interest as the double French doors add the view to the swimming pool. The home has an outdoor kitchen and supersized lanai. The family room and nook open to the lanai as well which makes this home the perfect choice for entertaining.
| Style | Mediterranean |
| Bedrooms | 4-6 |
| Bathrooms | 4.5 |
| Stories | 1 |
| Garage Size | 3 |
| Living Square Footage | 4,373 |
| Total Square Footage | 5,899 |
| Plan Number | #4373 |
| Width/Depth | 84'4" x 107'8" |

First Floor
PREVIOUS / NEXT
Plan Groups
For more plans, choose from any site including: Homeplans.com, Eplans.com, Saterdesign.com, Dongardner.com, or Architecturaldesigns.com. Modifications can be made to any plan. *Square footages to this plan may have been adjusted for exterior block wall construction.





