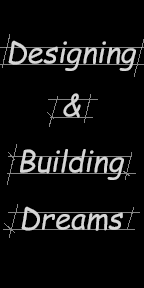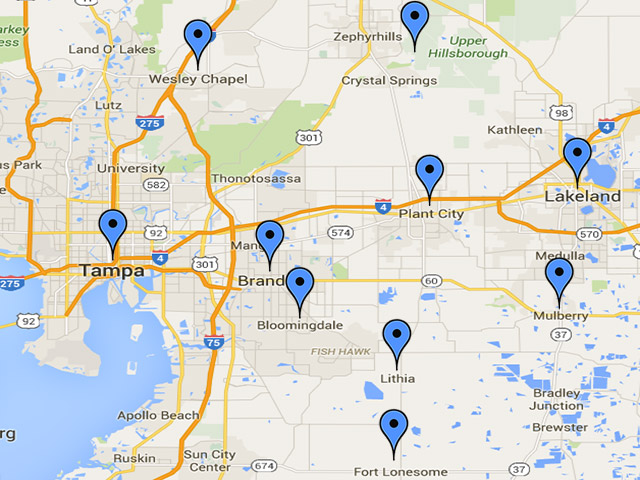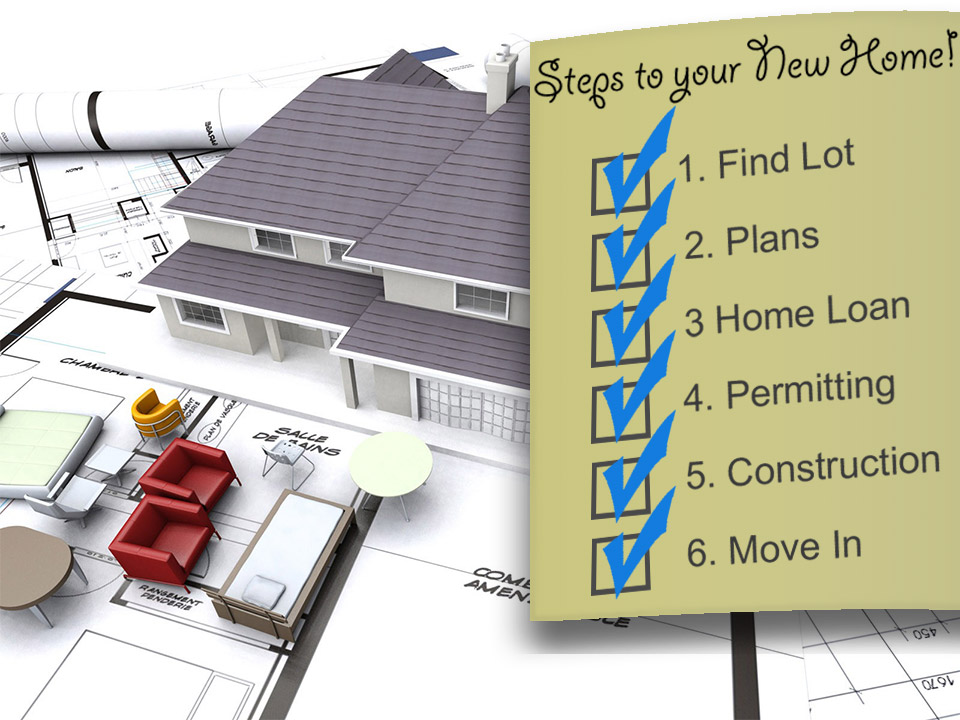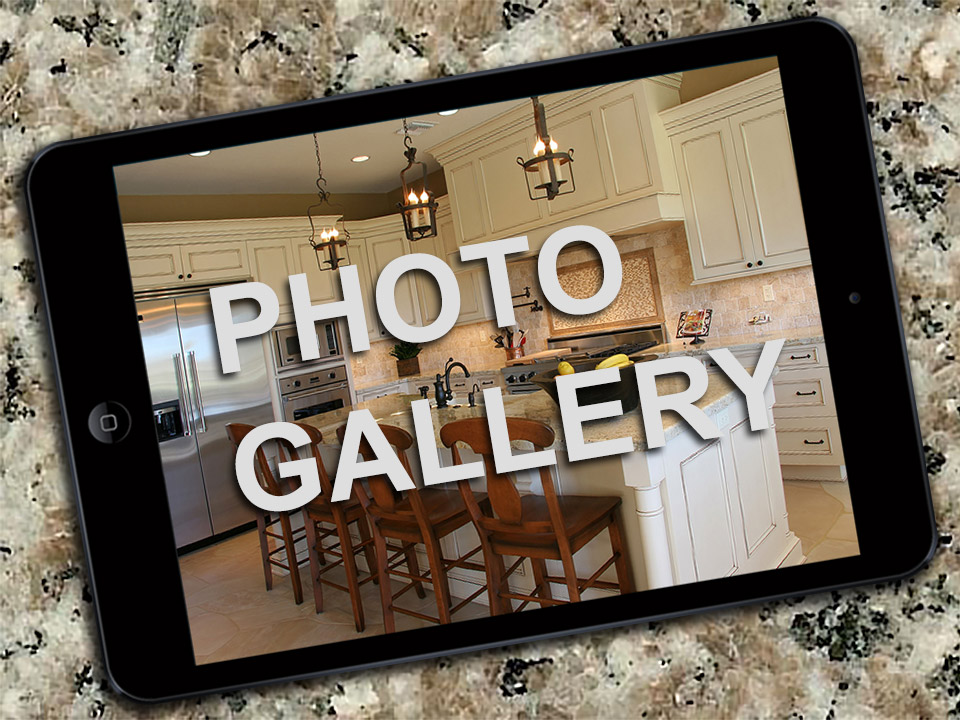
A large front porch welcomes you home to this true French country classis. The elegant exterior of the home has great curb appeal and will be the envy of your neighbors. Two separate staircases lead you up to the gameroom, 3 bedrooms and den. The family room downstairs has built-in shelving and French doors going out to the pool. Five bedrooms and 4 1/2 baths should handle the largest families. Bedroom 2 can double as the guest bedroom.
| Style | French Country |
| Bedrooms | 5 |
| Bathrooms | 4.5 |
| Stories | 2 |
| Garage Size | 3 |
| Living Square Footage | 4,631 |
| Total Square Footage | 6,339 |
| Plan Number | #4631 |
| Width/Depth | 73'4" x 70'9" |
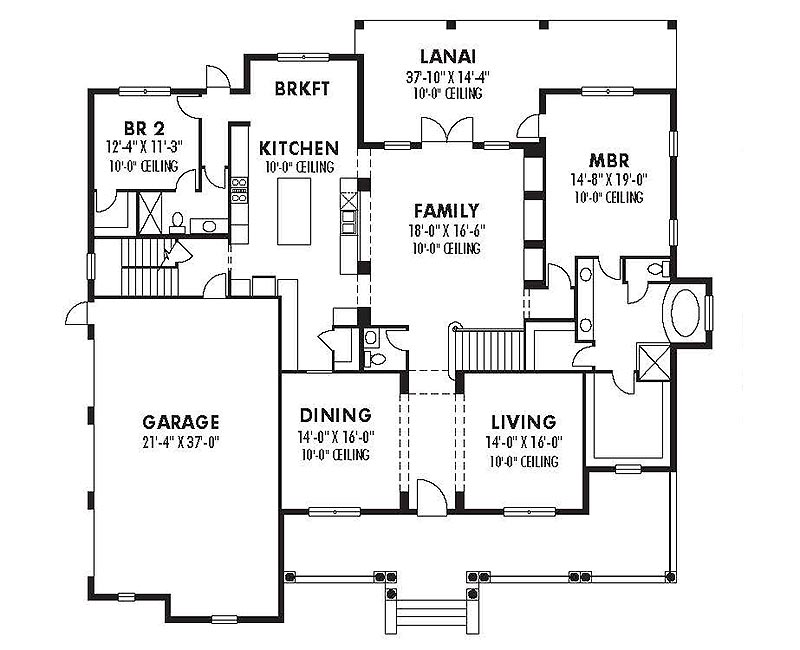
First Floor
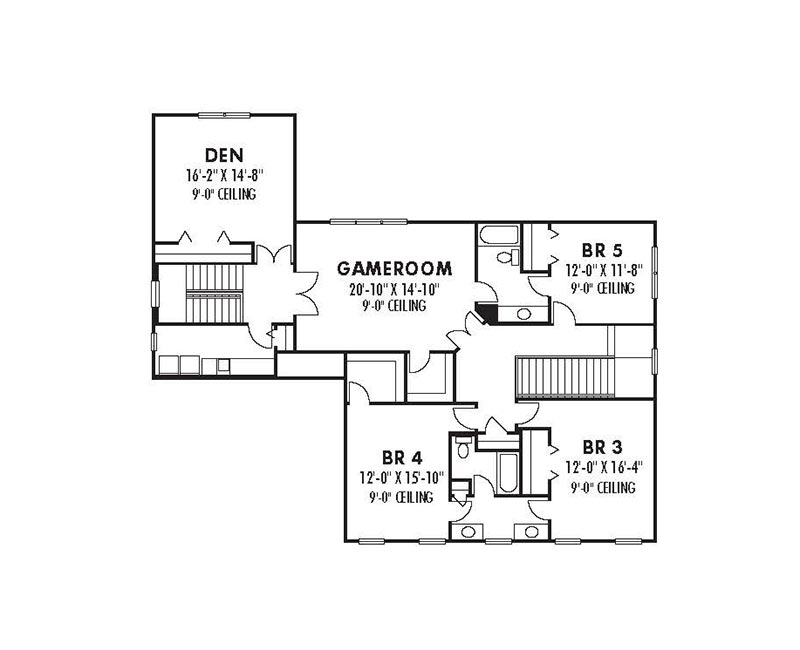
Second Floor
PREVIOUS / NEXT
Plan Groups
For more plans, choose from any site including: Homeplans.com, Eplans.com, Saterdesign.com, Dongardner.com, or Architecturaldesigns.com. Modifications can be made to any plan. *Square footages to this plan may have been adjusted for exterior block wall construction.
