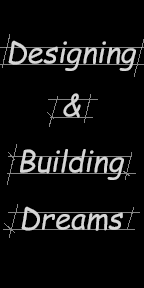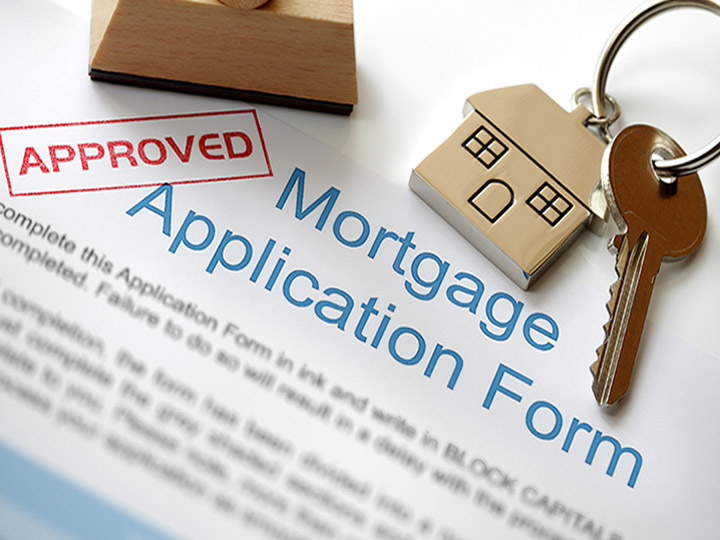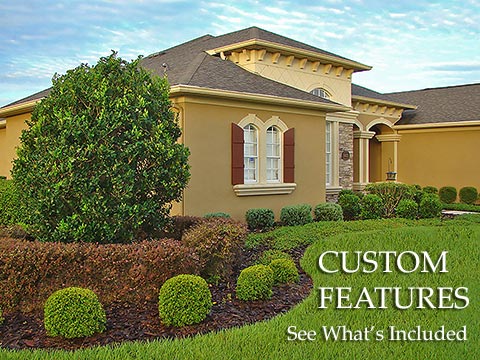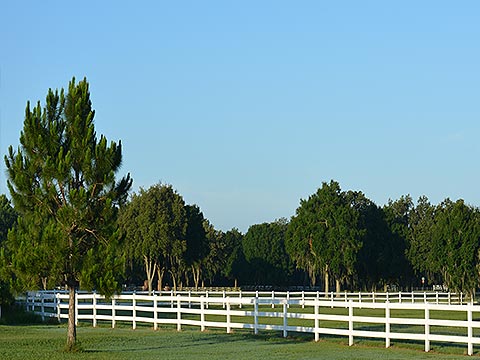
This stately, traditionally styled home has plenty of curb appeal with the twin columns adorning the wrap around porch, carefully placed stone accents and three front facing gables. The master bedroom is a true masterpiece and has its own balcony overlooking the pool area with a circular staircase down to the pool. The two-story great room with clerestory windows and coffered ceiling detail will bring pleasure every day. The bonus room is large enough to include a media room and billiards/game room.
| Style | Country Estate |
| Bedrooms | 4 |
| Bathrooms | 6.5 |
| Stories | 2 |
| Garage Size | 4 |
| Living Square Footage | 5,121 |
| Bonus Room | 739 |
| Total Square Footage (w/bonus) | 8,489 |
| Plan Number | #4999 |
| Width/Depth | 103'2" x 74'1" |
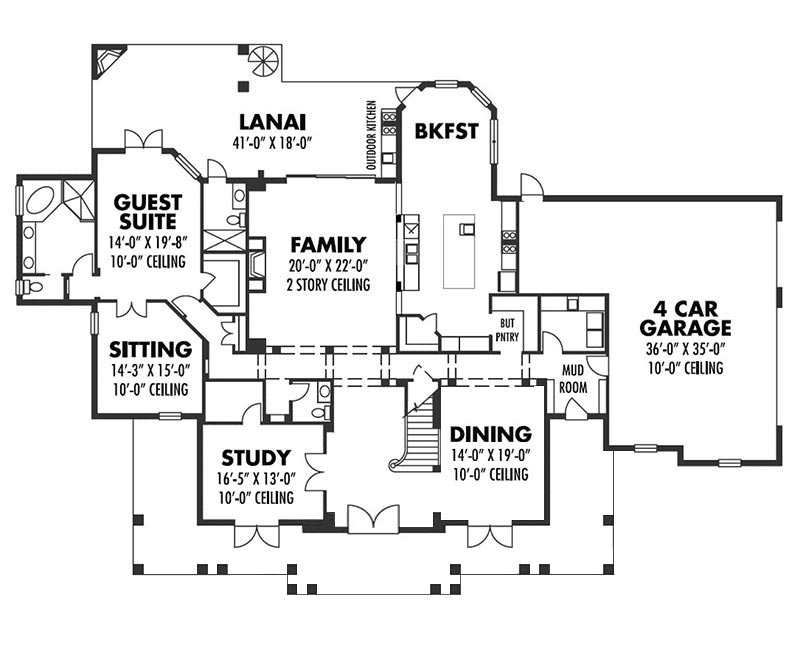
First Floor
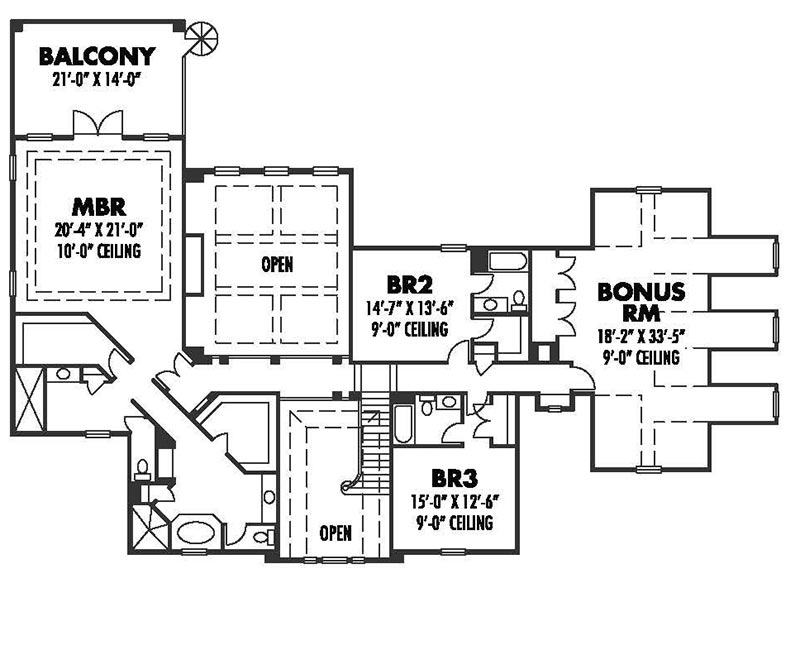
Second Floor
PREVIOUS / NEXT
Plan Groups
For more plans, choose from any site including: Homeplans.com, Eplans.com, Saterdesign.com, Dongardner.com, or Architecturaldesigns.com. Modifications can be made to any plan. *Square footages to this plan may have been adjusted for exterior block wall construction.
