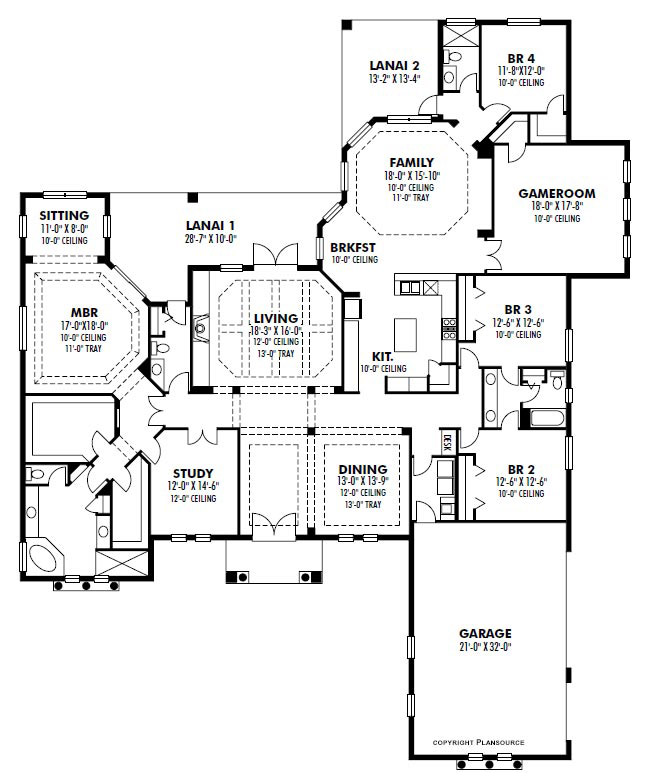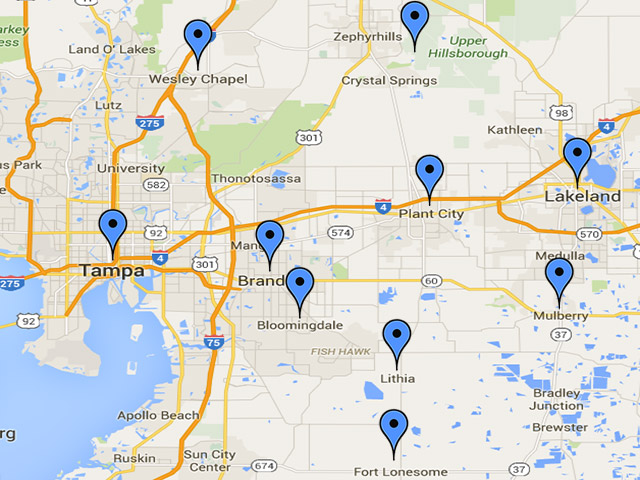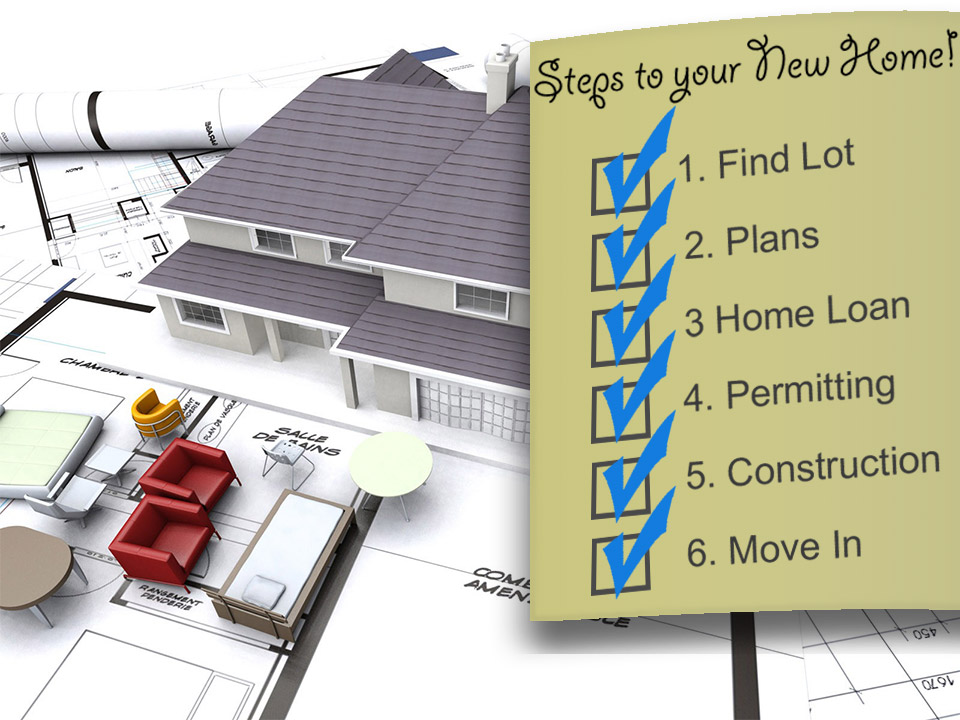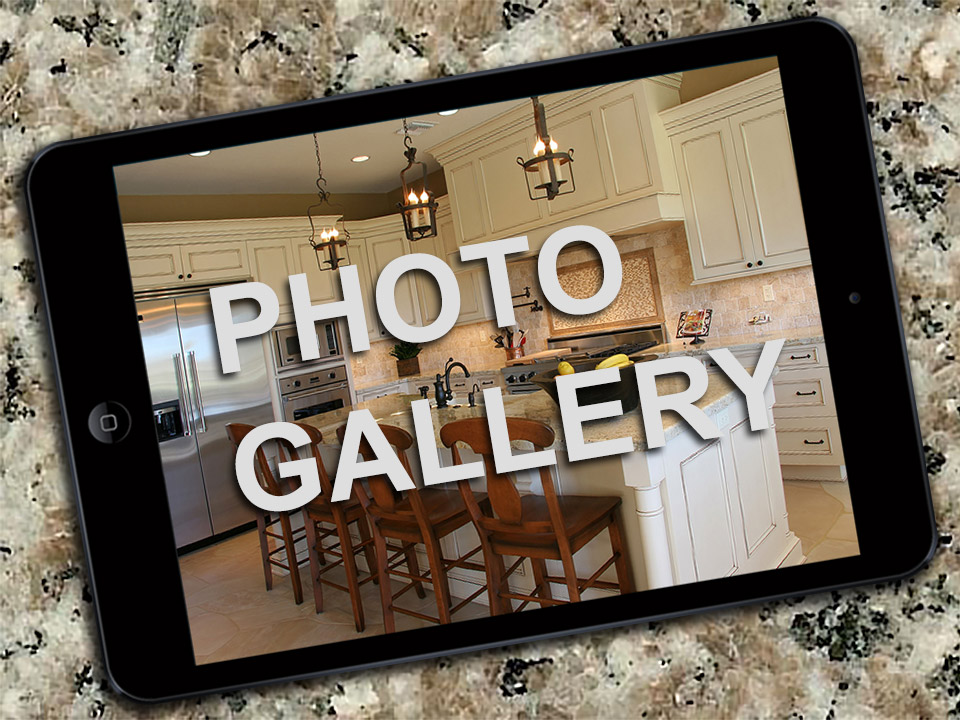
The stunningly beautiful exterior of this home lets you know there is something special waiting inside. The unique layout and amazing detailing make this home a true estate. The amazing Master Suite has two super-sized closets, corner garden tub and large walk-in shower! The master sitting area, separated by columns, has great views to the pool, lanai, and side yard. The ceiling details throughout the home add great visual interest to this great plan design. The genourously sized gameroom allows for a billiards table and can double as a media room or children's retreat.
| Style | Mediterranean |
| Bedrooms | 4 |
| Bathrooms | 3.5 |
| Stories | 1 |
| Garage Size | 3 |
| Living Square Footage | 4,067 |
| Total Square Footage | 5,372 |
| Plan Number | #4067 |
| Width/Depth | 84' x 103'4" |

First Floor
PREVIOUS / NEXT
Plan Groups
For more plans, choose from any site including: Homeplans.com, Eplans.com, Saterdesign.com, Dongardner.com, or Architecturaldesigns.com. Modifications can be made to any plan. *Square footages to this plan may have been adjusted for exterior block wall construction.





