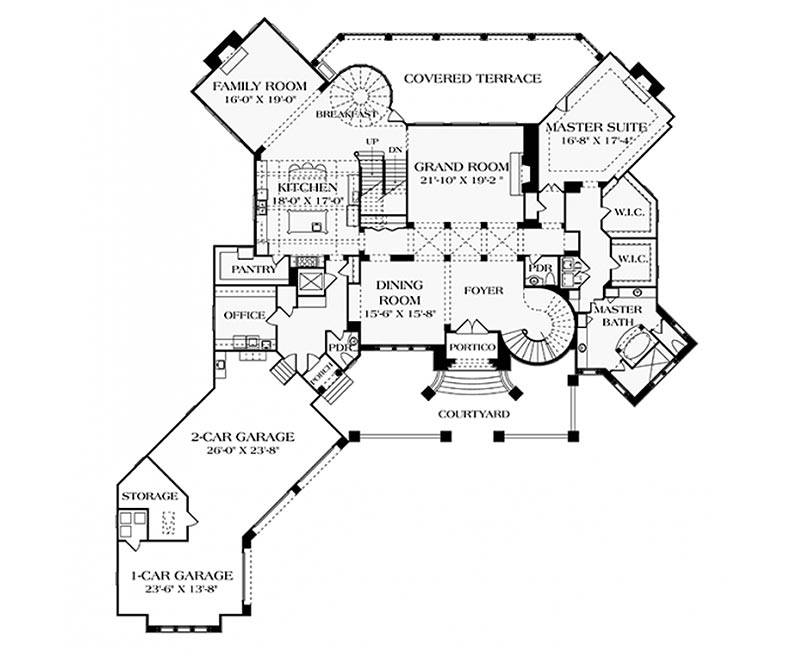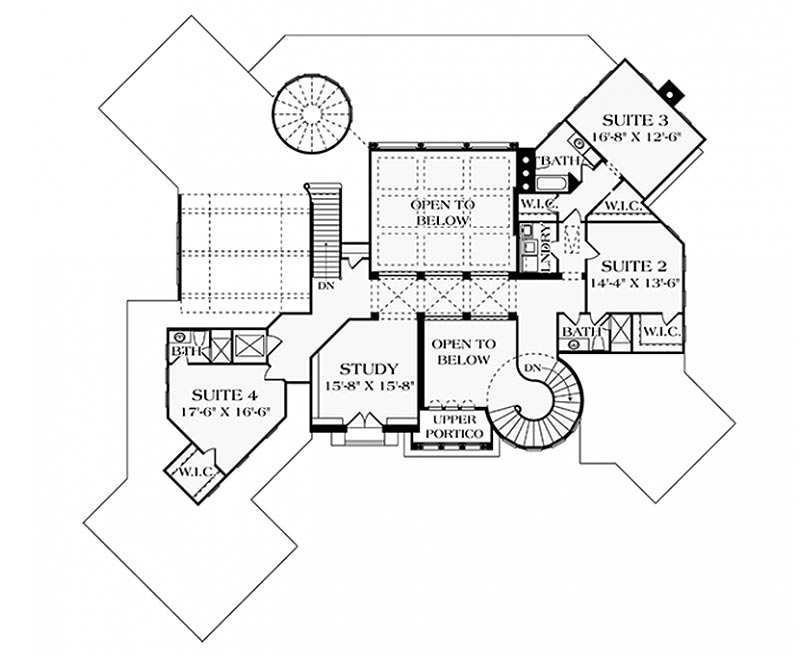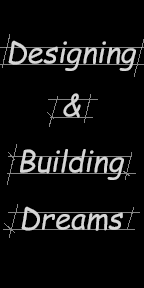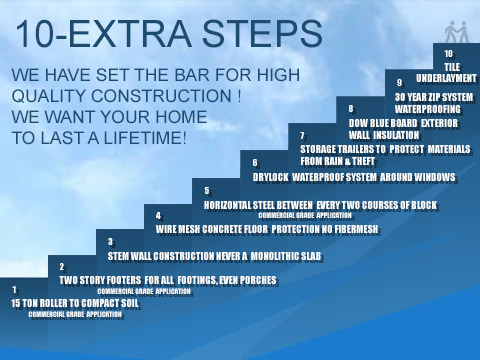
This stunning Tuscan-inspired home, was designed to maximize views from every room. From elegance to exceptional functionality, this home has it all. The living areas accommodate formal entertaining as well as intimate family dinners, especially in the open family room and double-island kitchen. The upper level has three suites and a study.
| Style | Mediterranean |
| Bedrooms | 4 |
| Bathrooms | 4.5 |
| Stories | 2 |
| Garage Size | 3 |
| Living Square Footage | 6,281 |
| Total Square Footage | 8,392 |
| Plan Number | HWEPL76980 |
| Width/Depth | 109'7" x 115'10" |

First Floor

Second Floor
PREVIOUS / NEXT
Plan Groups
For more plans, choose from any site including: Homeplans.com, Eplans.com, Saterdesign.com, Dongardner.com, or Architecturaldesigns.com. Modifications can be made to any plan. *Square footages to this plan may have been adjusted for exterior block wall construction.





