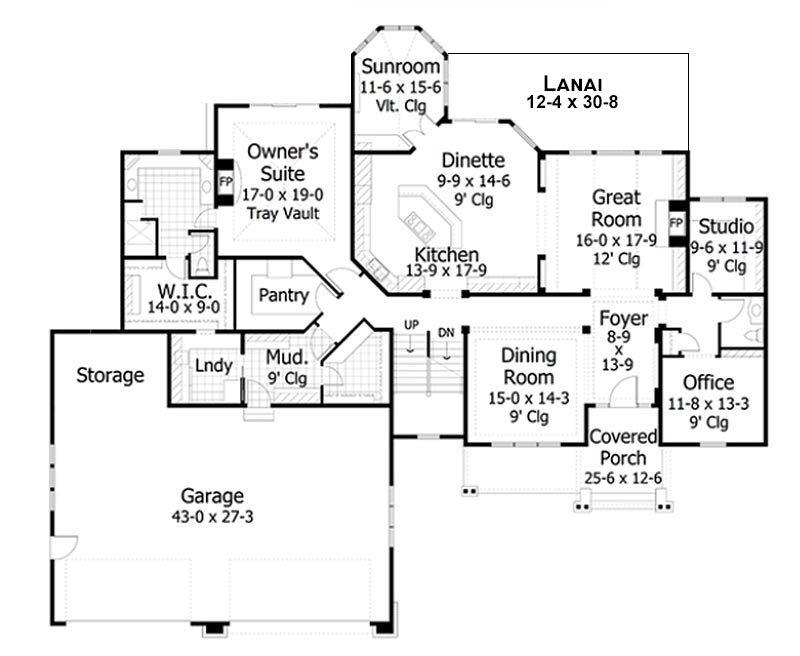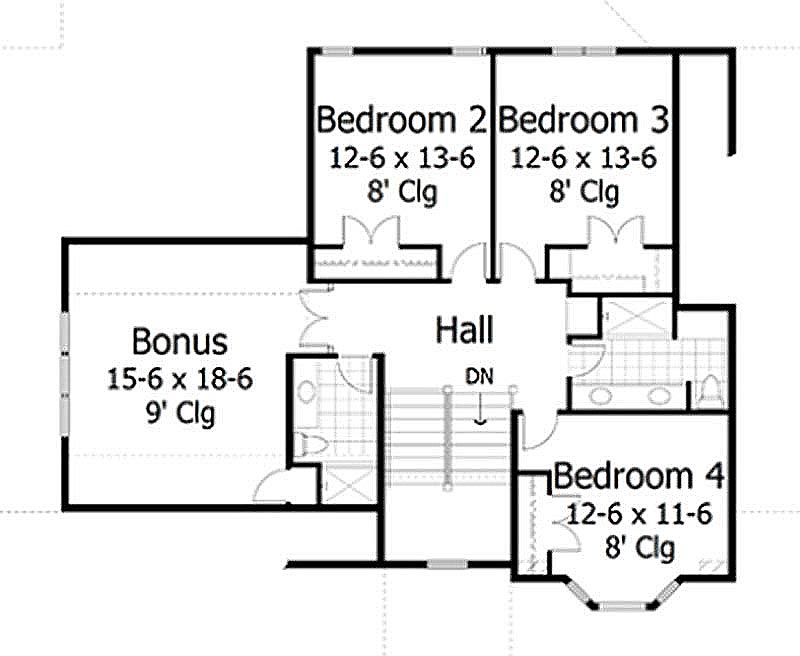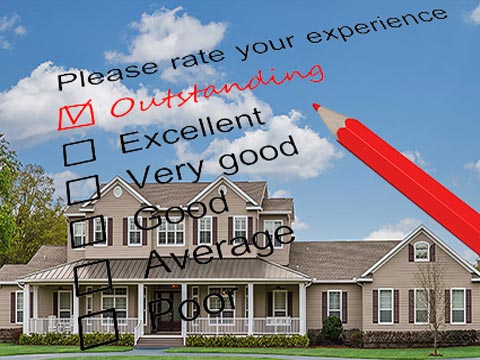
Large country craftsman style home is perfect for the large family. The large master suite with tray ceiling has a relaxing fireplace for quiet evenings. The bonus room is perfect for a children's retreat, media room or billiards/game room. The home has an office and studio or two offices for the professionals working from home. The oversized four car garage has plenty of room for storage or for the weekend projects.
| Style | Country Craftsman |
| Bedrooms | 4 |
| Bathrooms | 3.5 |
| Stories | 2 |
| Garage Size | 4 |
| Living Square Footage | 4,516 |
| Total Square Footage (including bonus) | 6,478 |
| Plan Number | #51-556 |
| Width/Depth | 92' x 78'6" |

First Floor

Second Floor
PREVIOUS / NEXT
Plan Groups
For more plans, choose from any site including: Homeplans.com, Eplans.com, Saterdesign.com, Dongardner.com, or Architecturaldesigns.com. Modifications can be made to any plan. *Square footages to this plan may have been adjusted for exterior block wall construction.





