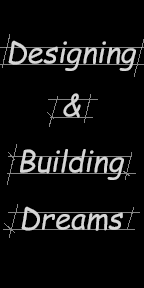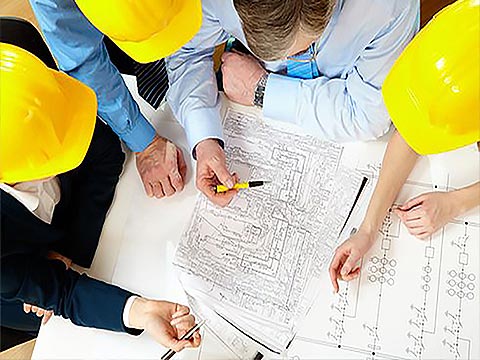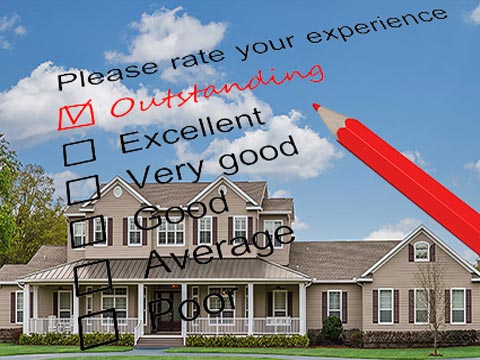
Beautiful Mediterranean style home with metal roof and stone accents. The detailing both inside and out will give lasting satisfaction years after moving into your new home. All of the rooms are generously sized. The master suite boasts two very large walk-in closets and large walk-in shower. The remaining bedrooms each have their own private bathroom. The family room, living room and master bedroom all open up to the lanai, with soaring 12' ceiling, and pool area.
| Style | Mediterranean |
| Bedrooms | 5-6 |
| Bathrooms | 5.5 |
| Stories | 2 |
| Garage Size | 4 |
| Living Square Footage | 5,098 |
| Total Square Footage | 7,003 |
| Plan Number | #5098 |
| Width/Depth | 88' x 119'4" |
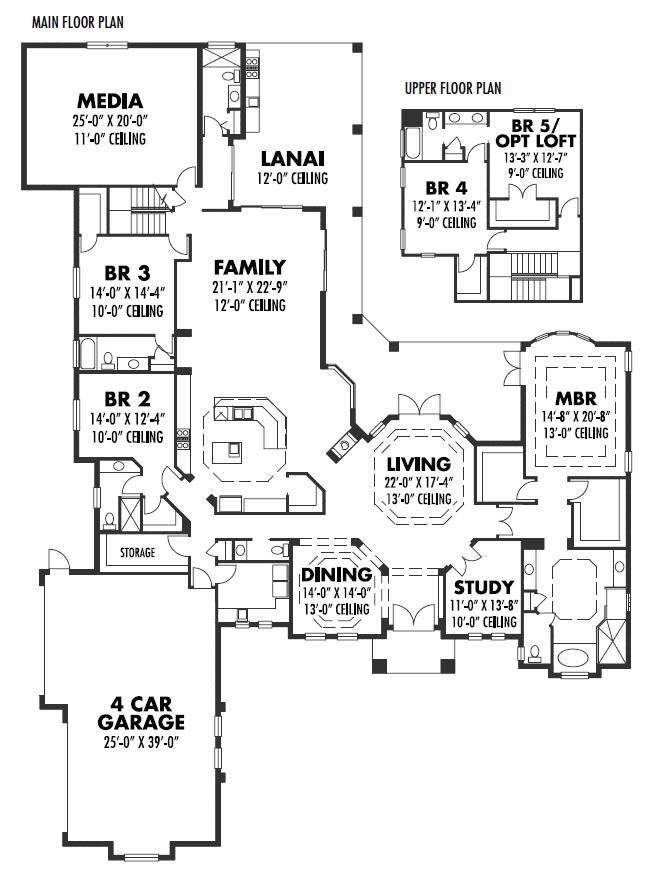
First Floor
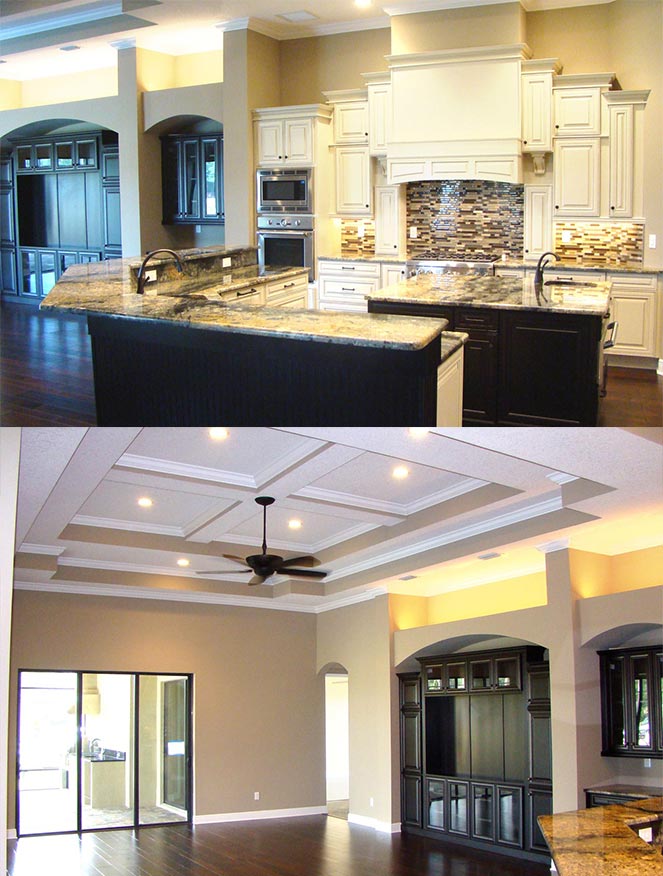
PREVIOUS / NEXT
Plan Groups
For more plans, choose from any site including: Homeplans.com, Eplans.com, Saterdesign.com, Dongardner.com, or Architecturaldesigns.com. Modifications can be made to any plan. *Square footages to this plan may have been adjusted for exterior block wall construction.
