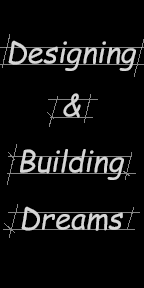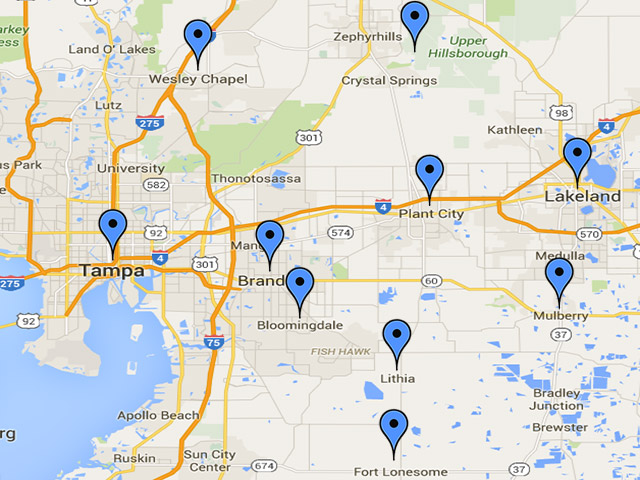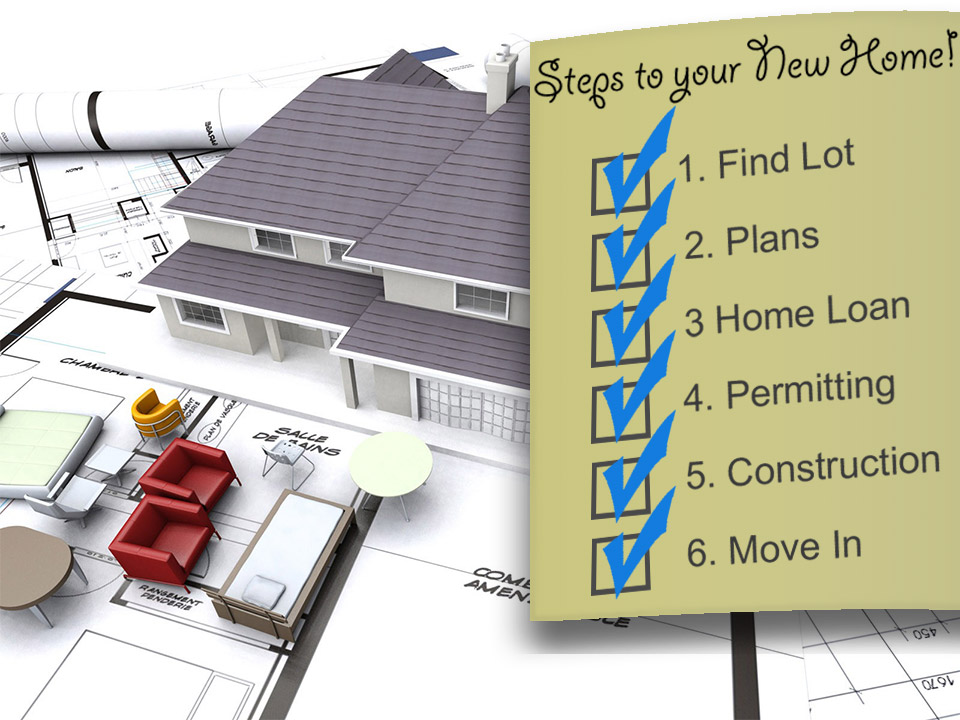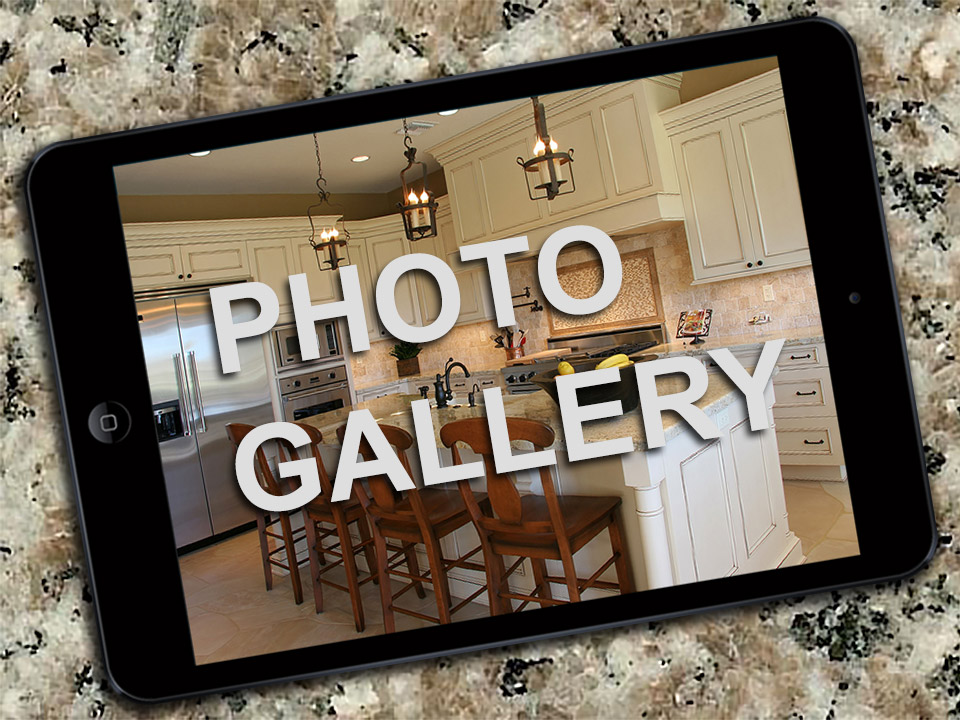
A truly Tuscany inspired home both inside and out. The detailing makes this home a standout. Twin turrets contain the stair tower in one and the nook and a bedroom in the other. The modern floor plan forgoes the traditional formal areas and focuses the attention to the areas most often used. Everything about this home is uniquely designed and packed with visual interest. The grand master suite has a circular tub and oversized walk-in closet.
| Style | Tuscan |
| Bedrooms | 4 |
| Bathrooms | 4.5 |
| Stories | 2 |
| Garage Size | 2 |
| Living Square Footage | 4,630 |
| Total Square Footage | 6,193 |
| Plan Number | HWEPL76621 |
| Width/Depth | 95'8" x 76'7" |
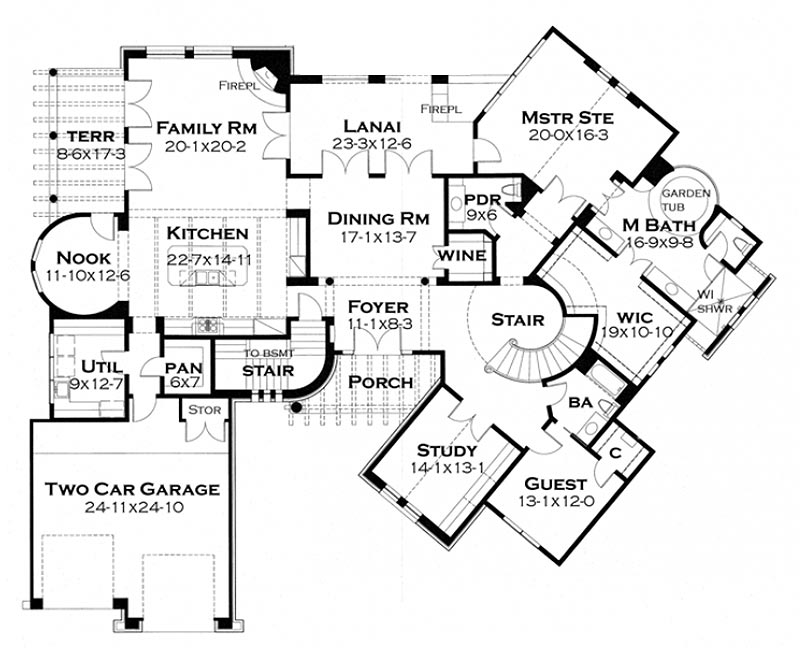
First Floor
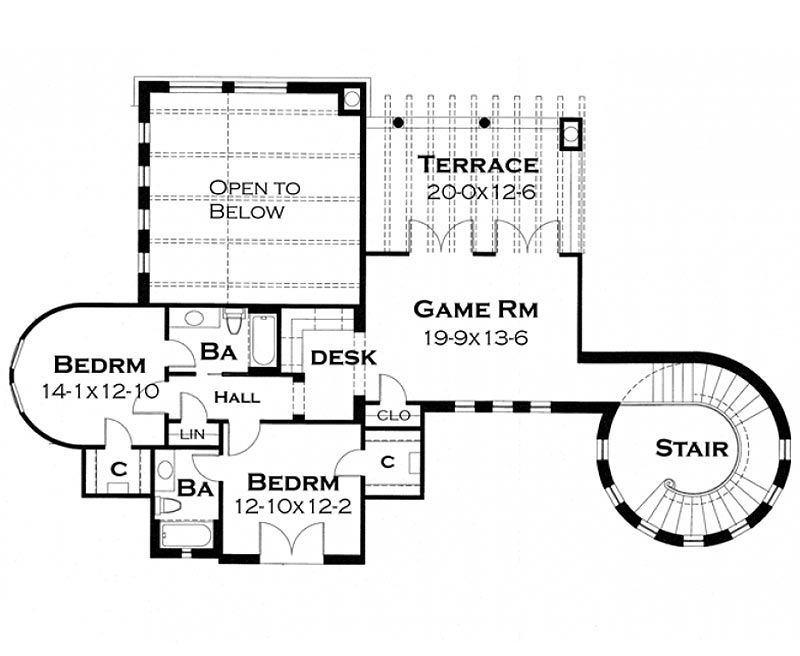
Second Floor
PREVIOUS / NEXT
Plan Groups
For more plans, choose from any site including: Homeplans.com, Eplans.com, Saterdesign.com, Dongardner.com, or Architecturaldesigns.com. Modifications can be made to any plan. *Square footages to this plan may have been adjusted for exterior block wall construction.
